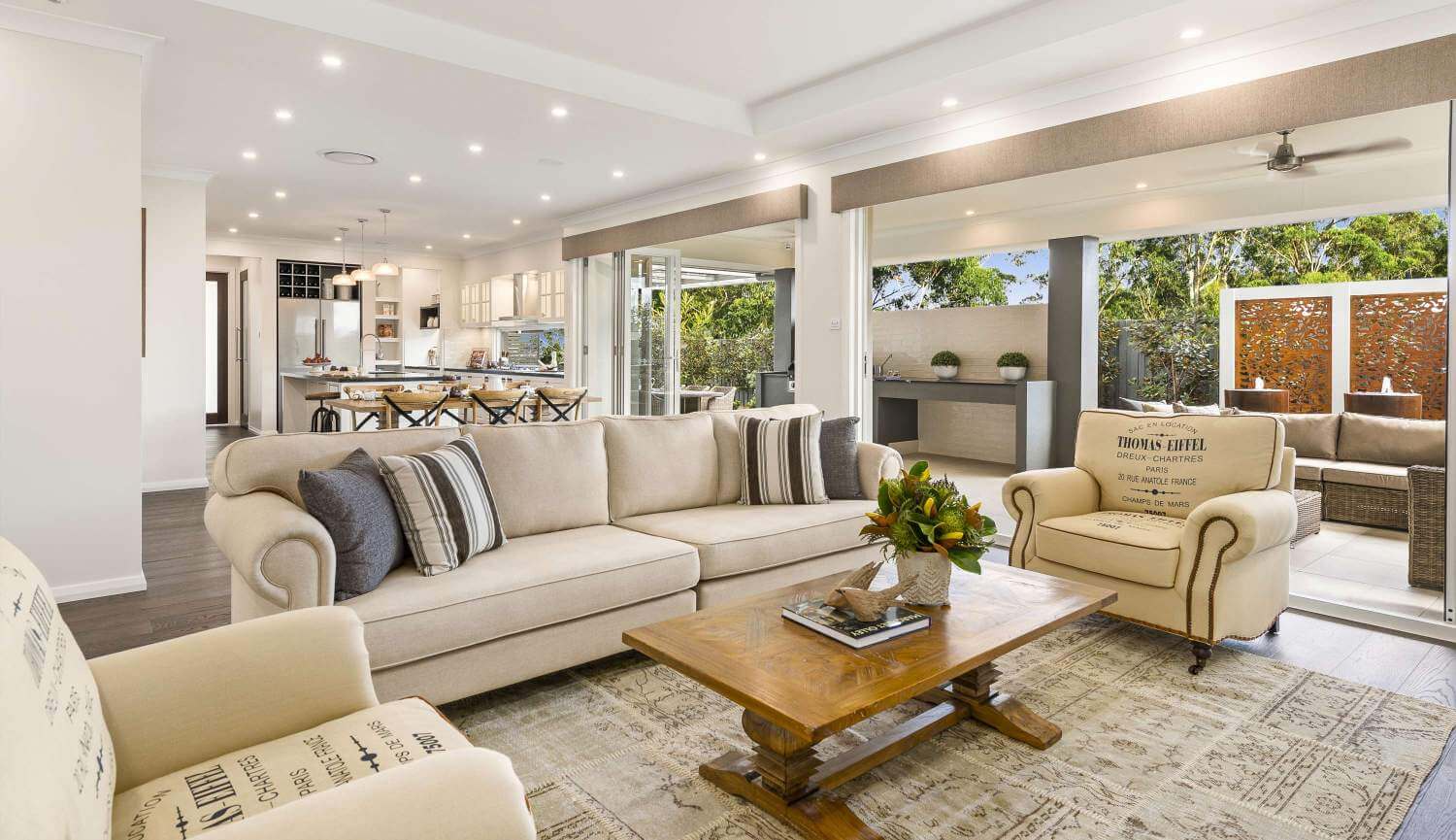New Beginnings Start Here: Explore The Fullerton and The Matera by Arden Homes


Experience the essence of modern living in two of Arden’s newest home designs, the Fullerton and the Matera, each crafted to bring families closer while offering the space and style needed for every chapter of life.
Introducing the Fullerton, our very first acreage floorplan, designed for families who dream of open spaces, modern comfort, and a home to create lifelong memories.
Every aspect of the Fullerton has been thoughtfully planned to bring families closer together while still offering plenty of room for everyone to enjoy their own space. This stunning design features four generous bedrooms, a home theatre for movie nights, a rumpus room for kids to play and grow, and an open-plan living area that seamlessly connects to a grand alfresco.
At the heart of this home is a place where everyone gathers – a light-filled, multi-functional living area that adapts to the rhythms of everyday family life. Whether it’s sharing meals, celebrating milestones, or simply relaxing together, the Fullerton is the perfect backdrop for shaping your family’s story.
Welcome to the Fullerton – a home where acreage living meet the essence of modern family life. If you’re interested in learning more, enquire here.
Meet the Matera, our stunning new double-storey floor plan designed to elevate family living with style and comfort. Perfectly balancing shared spaces and private retreats, this home caters to the needs of growing families while creating a welcoming and stylish haven.
Upstairs, the magnificent main bedroom is a true sanctuary. Located at the front of the home, it offers a peaceful privacy for parents, thoughtfully separated from the remaining bedrooms by a spacious activity area. On the opposite end of the floor, three additional bedrooms, along with a shared bathroom, provide the perfect retreat for children or teens, giving everyone their own space to relax.
Downstairs, the open plan living and dining area is the heart of the home. Filled with natural light, it’s an inviting space to enjoy family meals, host friends, or simply unwind together. Whether it’s a weekend brunch, a cozy movie night, or a place to catch up after a busy day, this versatile area is designed for quality time and connection.
Welcome to the Matera – a home where comfort, style, and family life come together effortlessly. If you’re interested in learning more, enquire here.
Ready to start the journey of a lifetime? Visit one of our display locations to speak with our expert Building and Design Consultants or, get in touch here.