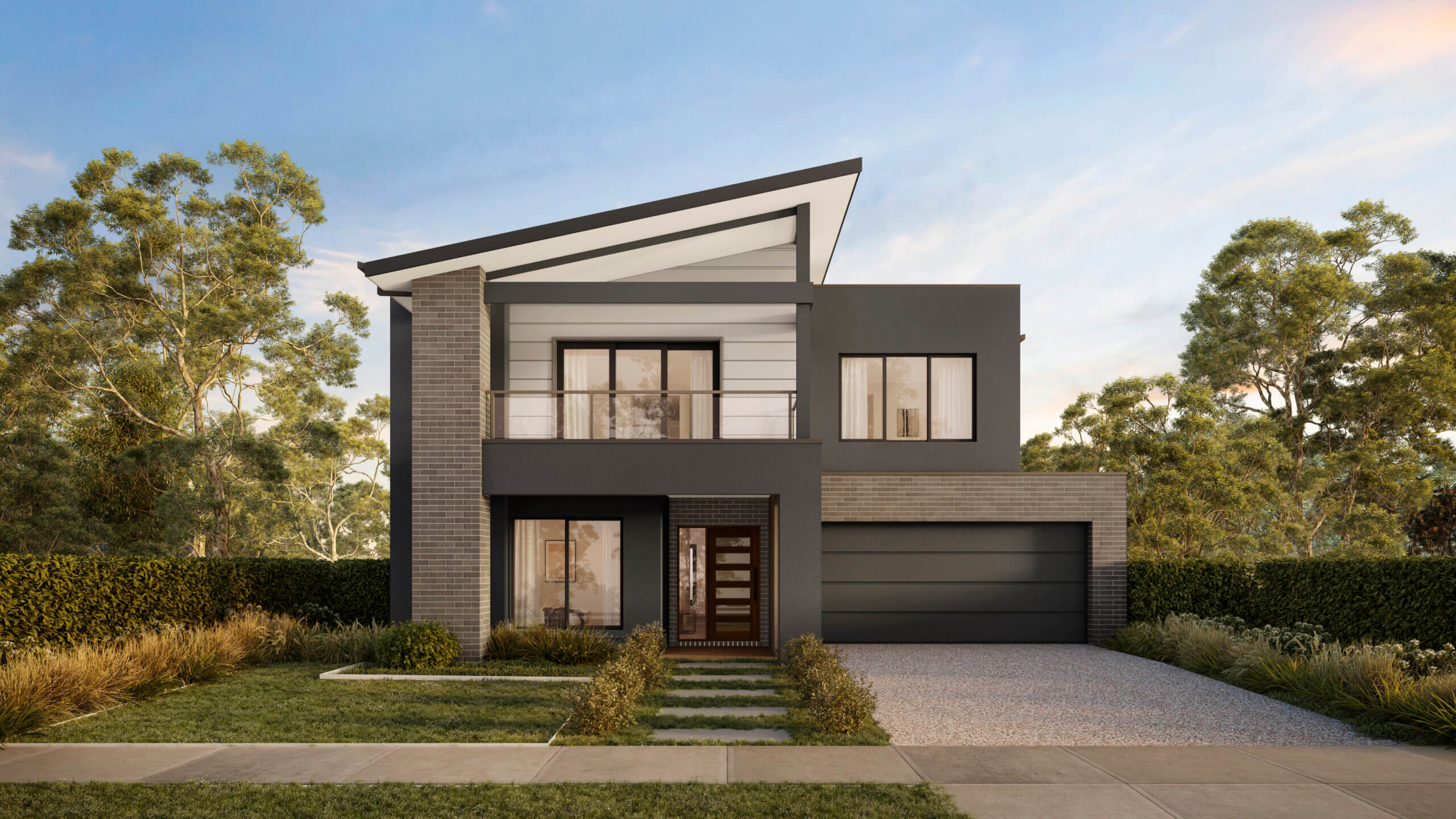

Bold in layout and contemporary in feel, this reverse living design flips the traditional home on its head placing the main living areas and master suite upstairs to maximise light, views and privacy.
The upper level features a stunning open-plan kitchen, dining and living area, complemented b a walk-in pantry, home theatre and private main bedroom. Downstairs three additional bedrooms, a second living area and study create the perfect space for kids and guests.
With generous storage, multiple living zones and a striking floorplan, the Seaview is the perfect home for families who love to live differently.
* Adding options incurs additional costs. Size may vary dependant on façade. Refer to working drawings for complete dimensions.