
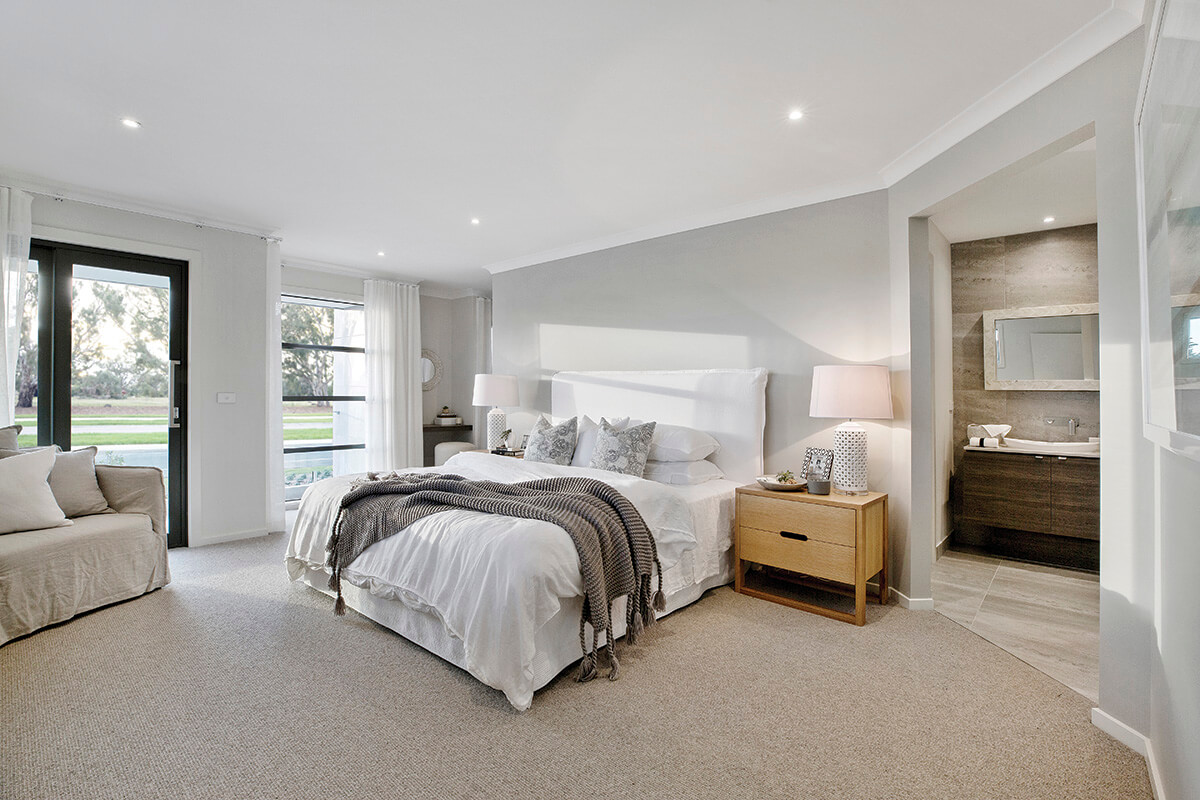
This is a home where generations of family can gather and live harmoniously. The Charlton provides a stunning series of spaces across two storeys of luxe living.
The ground floor is dominated by a wonderfully impressive kitchen, dining, separate lounge and not just one, but two study areas that beautifully underline the home’s clever use of space. Upstairs there are four bedrooms, the master with an impressive ensuite and walk-in wardrobes, the main bathroom and a games room that acts as a natural divide between the master and the smaller bedrooms.
* Adding options incurs additional costs. Size may vary dependant on façade. Refer to working drawings for complete dimensions.
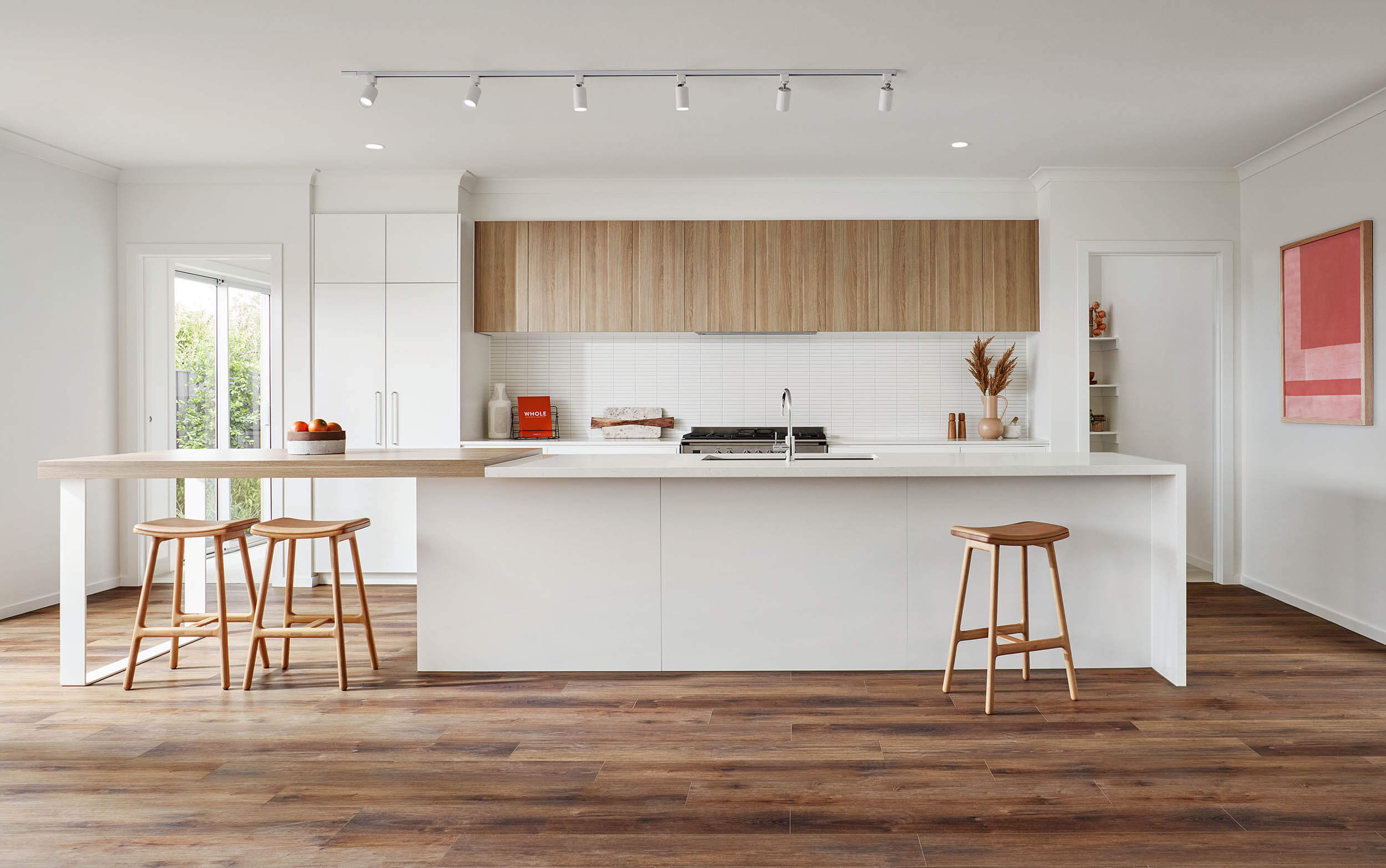
Kitchen
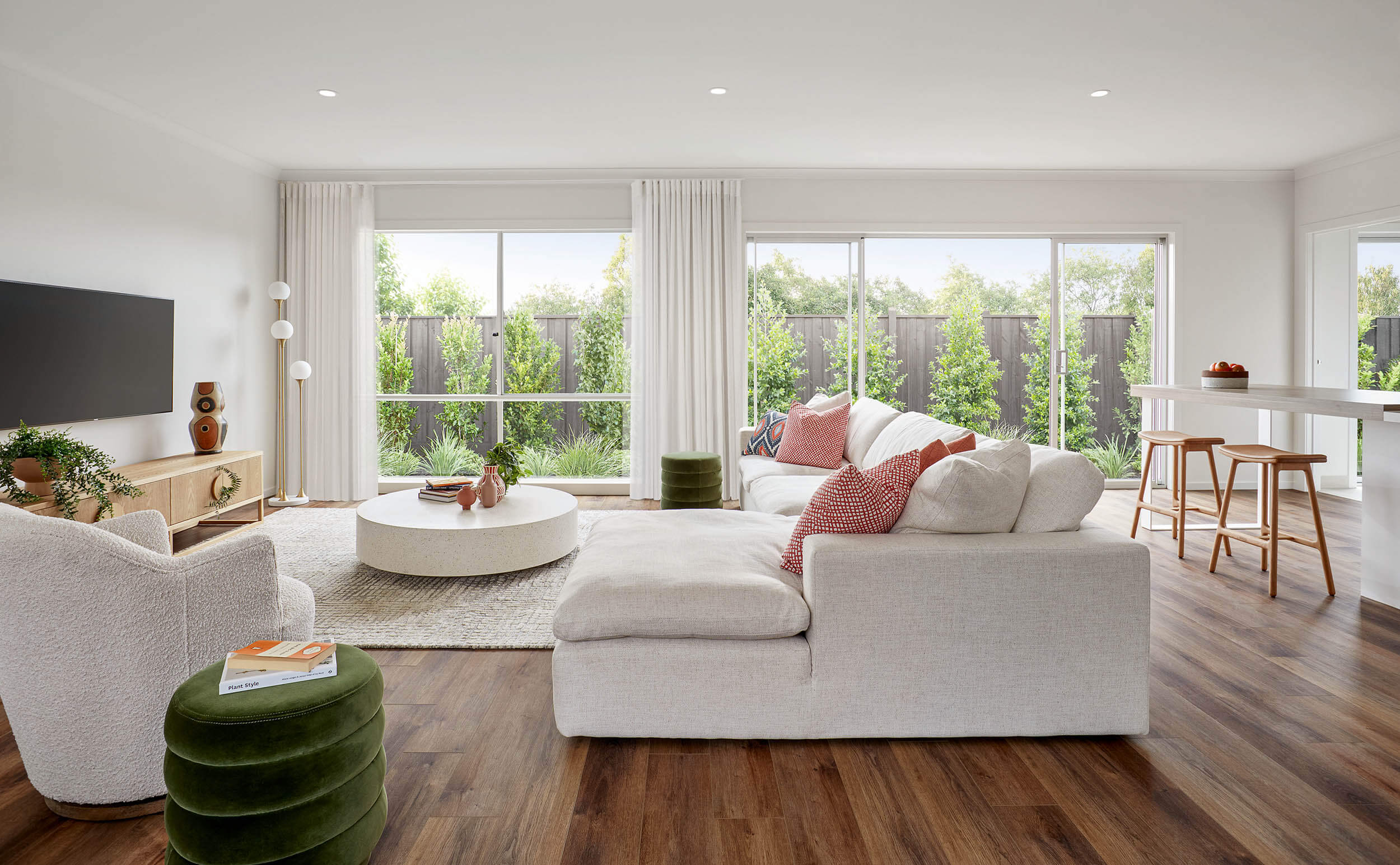
Living
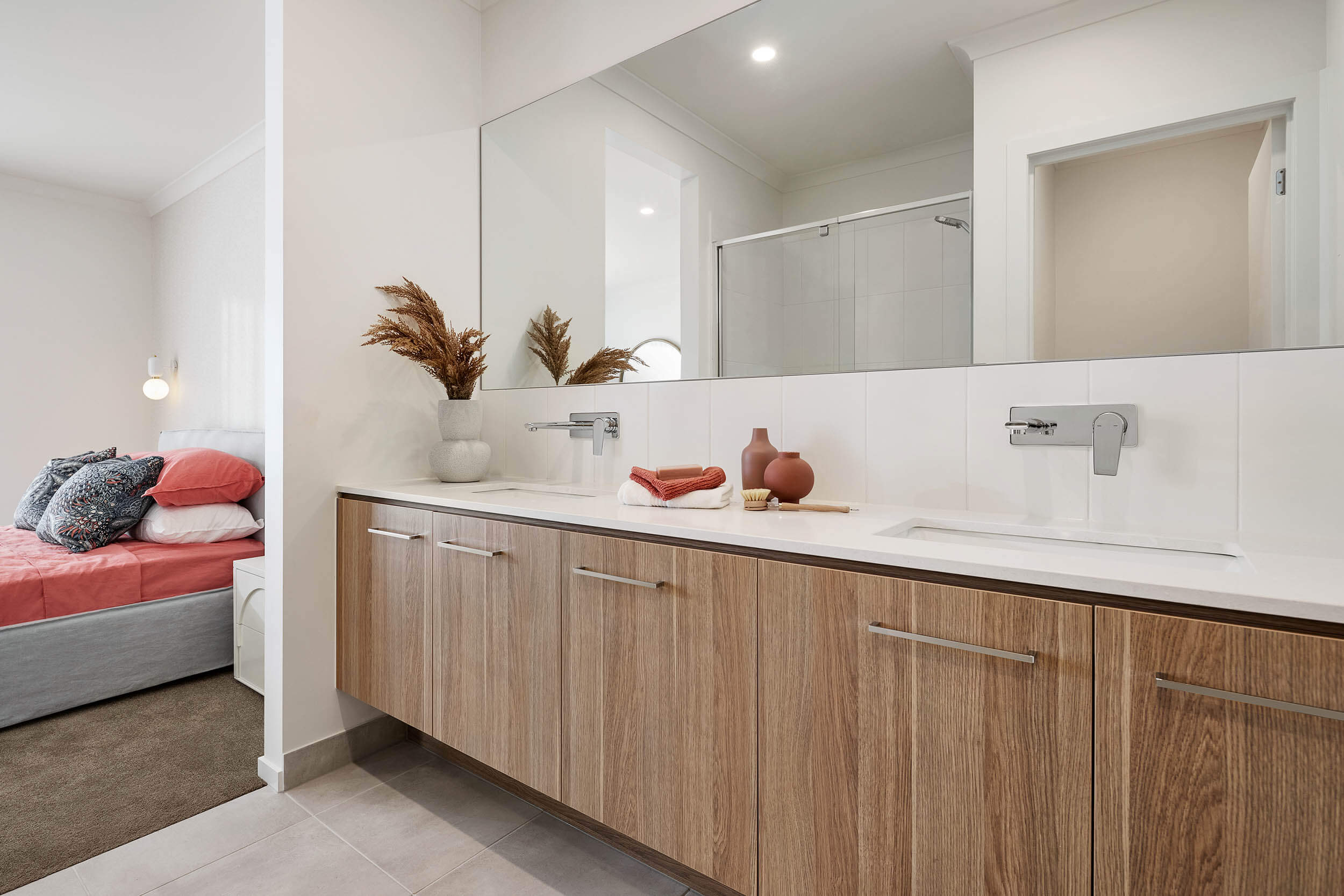
Ensuite
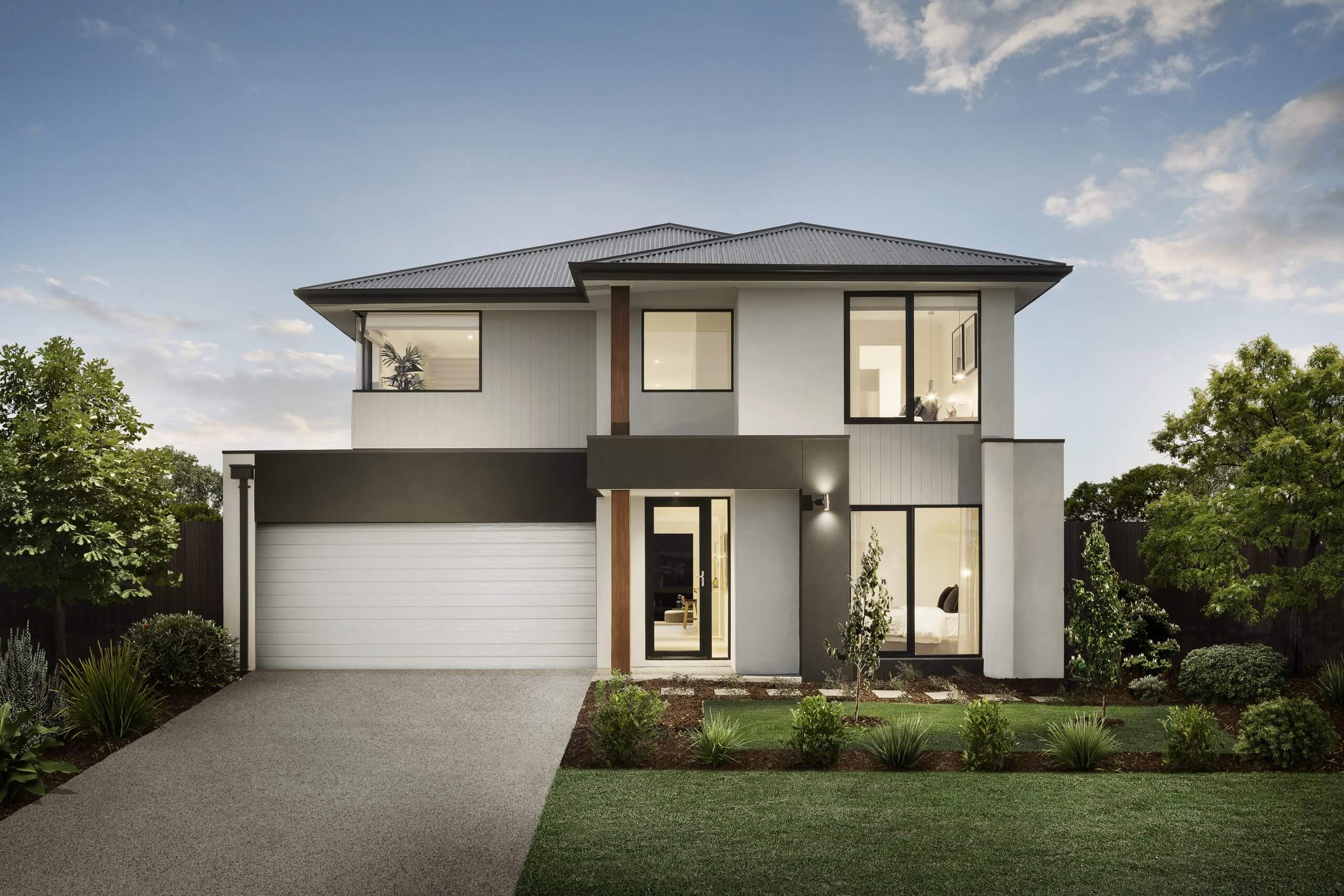
External