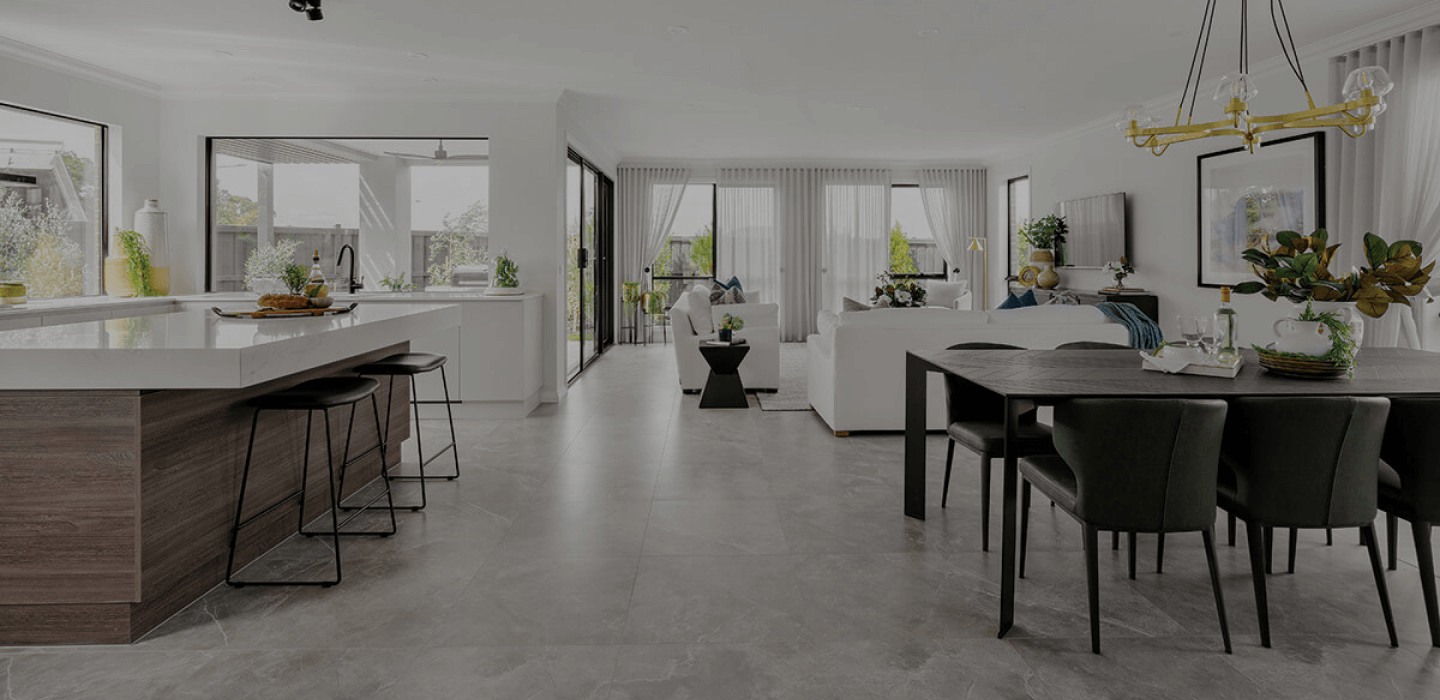
5 BEDROOM HOMES
Our range of generous 5-bedroom house plans have each been architecturally designed with space and functionality in mind, making Arden Homes the perfect choice for larger families.
Explore 5 Bedroom Homes5 Bedroom Home Designs
Arden Homes' award-winning 5 bedroom home designs reflect our commitment to delivering exceptionally liveable family homes. By skillfully blending modern architectural-inspired features with generous layouts, our floorplans offer both style and coziness in equal measure.
Discover Our Most Popular
5 Bedroom House Plans
When it comes to 5-bed double-storey house plans, The Bargello is a luxurious option. The grand entryway features an open void and matching staircase balustrade. Upstairs are four generous bedrooms, two with ensuites. The spacious activity area is ideal for a playroom. Downstairs, the main bedroom is privately positioned at the front of the house. The well-appointed kitchen faces a generous living and dining area, flooded with natural light thanks to an expansive picture window. Enjoy dining in the sun court or cozy movie nights in the home theatre.
Explore Our Featured
5 Bedroom Home Designs
Bargello

When it comes to 5-bed double-storey house plans, The Bargello is a luxurious option. The grand entryway features an open void and matching staircase balustrade. Upstairs are four generous bedrooms, two with ensuites. The spacious activity area is ideal for a playroom. Downstairs, the main bedroom is privately positioned at the front of the house. The well-appointed kitchen faces a generous living and dining area, flooded with natural light thanks to an expansive picture window. Enjoy dining in the sun court or cozy movie nights in the home theatre.
See DetailsLakeville
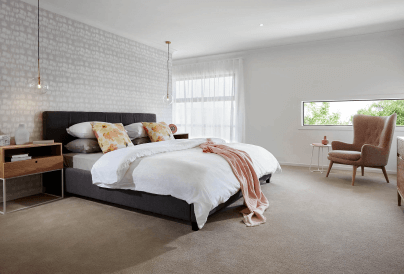
Considered one of our more modern 5 bedroom house plans, the two-storey Lakeville boasts five generously proportioned bedrooms, one of which is a guest suite on the ground floor, catering to families of various sizes and requirements. The spacious living, dining, and kitchen area on the lower level, along with a home theatre and a supplementary activity space on the upper floor, ensure ample room for entertaining guests and unwinding after a long day. Upstairs, the opulent main bedroom is a true delight, complete with a dream-worthy walk-in closet and a generously sized ensuite sanctuary.
See DetailsSedona
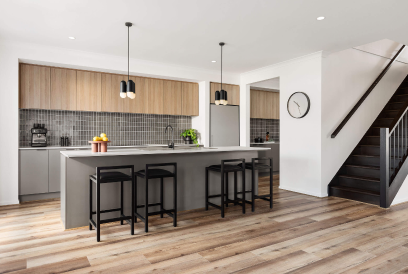
Our beautifully appointed 5-bed house design, Sedona, prioritises harmonious living, allowing families to live, work and play together in perfect balance. The main bedroom is secluded downstairs, providing an extra level of privacy from the rest of the home. Upstairs, four generous bedrooms, all with walk-in robes, give every family member personal space. The kitchen is perfect for gatherings, and the impressive walk-in pantry provides plenty of extra storage space. All modern lifestyle requirements have been considered, with the private upstairs study ideal when working from home.
See DetailsCHAT WITH US TO BOOK AN APPOINTMENT
chat to usArden Commitment

Uniquely Yours For a Lifetime
Choose 4 premium upgrades to complete your new home PLUS enjoy $20,000 off your facade PLUS a $20,000 New Home Grant, courtesy of the NEX Building Group.
Find Out More
Save $1,320 - Conveyancing Costs Covered*
When you purchase an Arden home, we'll cover your conveyancing costs!*
Find Out More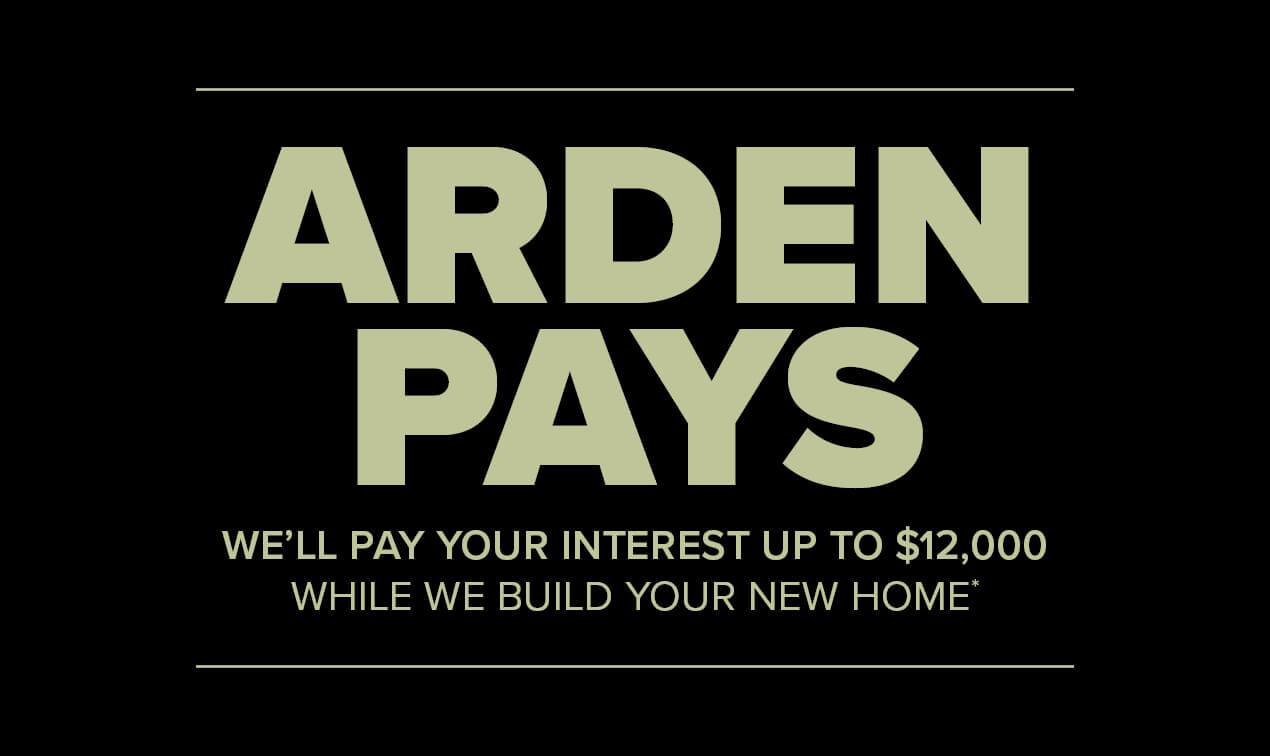
Arden Pays
We'll pay your interest repayments up to $12,000 while we build your new Arden home*
Find Out More
CHAT WITH US TO BOOK AN APPOINTMENT
chat to usWhat our customers say about building with Arden

Nish & Aaron
Positano 47
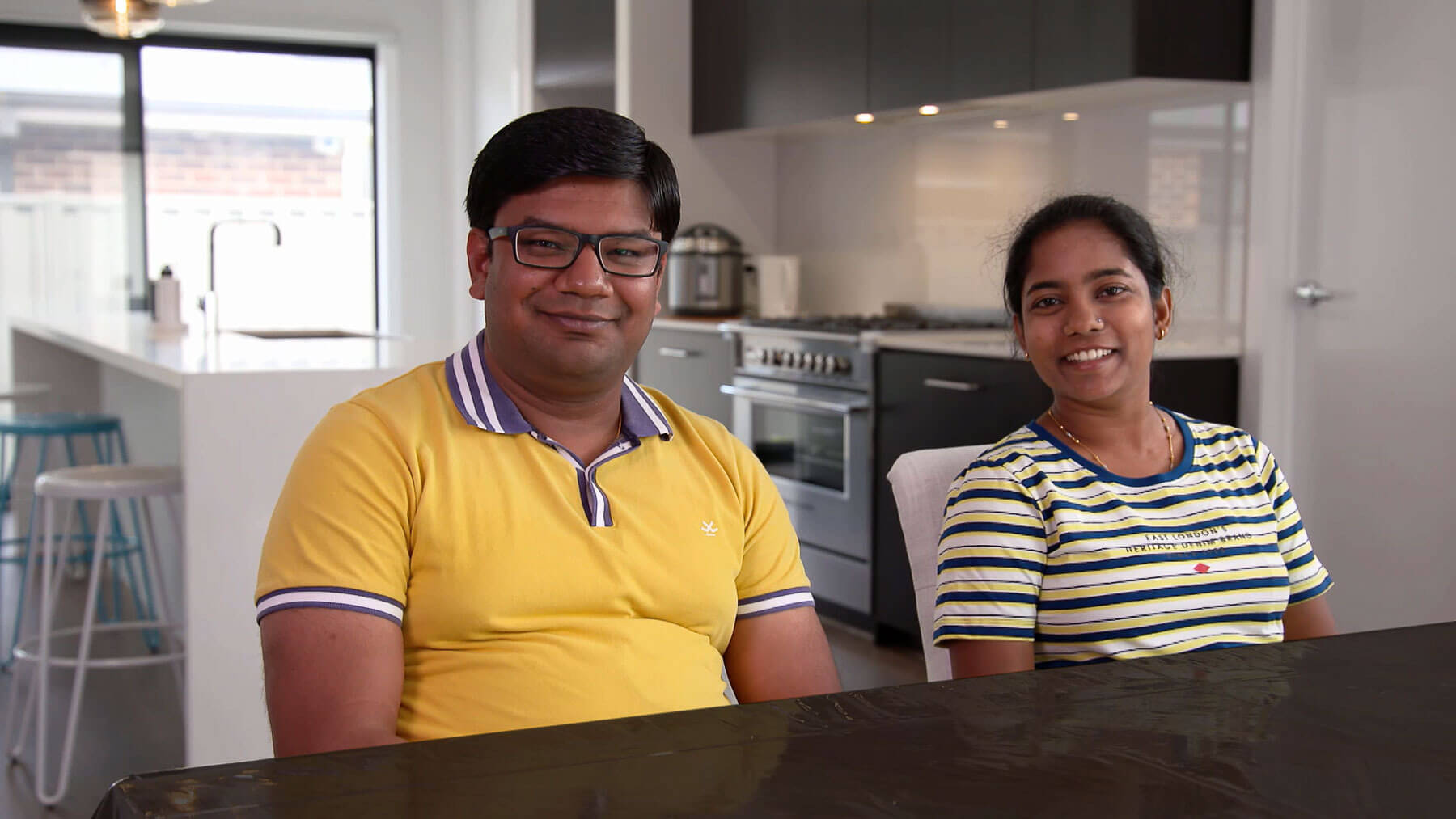
Sidd & Shraddha
Alkira 24, Greenfields

Anthony & Karl
Luxe 296 - Knockdown Rebuild

Kristy & Simon
Votivo 43 - Greenfields

Scott & Laura
Bellini 29 - Greenfields

Justin & Alex
Seaview 37 - Greenfields
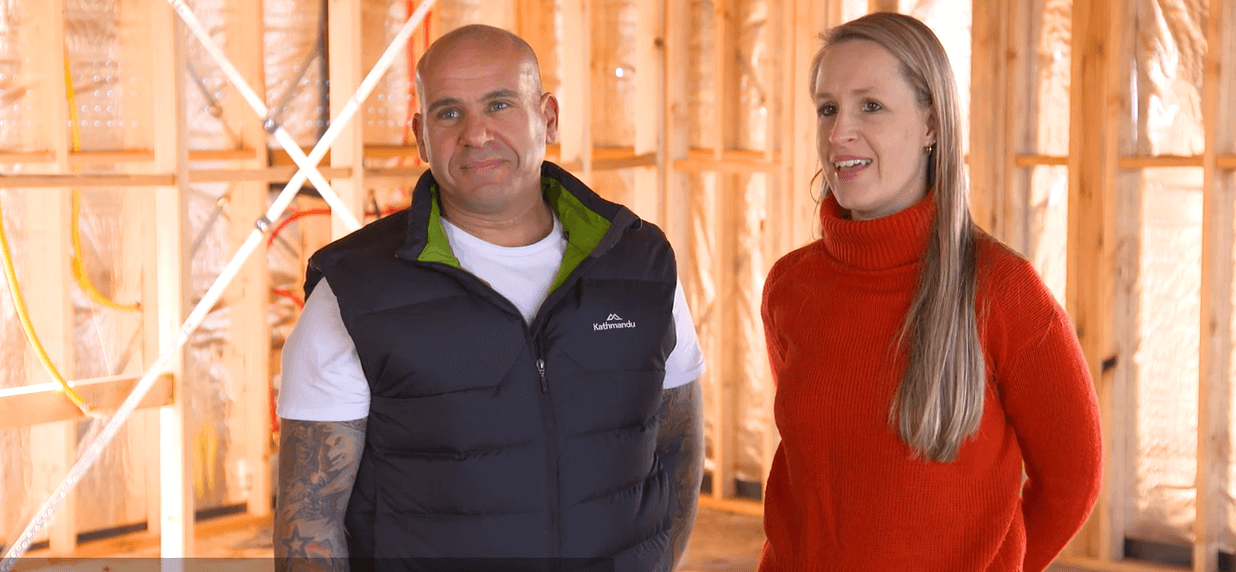
Steph & Steve
Votivo 37 - Greenfields

Neil & Namrata
Votivo 37MK2 - Knockdown Rebuild

Carl & Renee
Toledo 33 - Greenfields

Yuen & Chris
Votivo 43 - Knockdown Rebuild
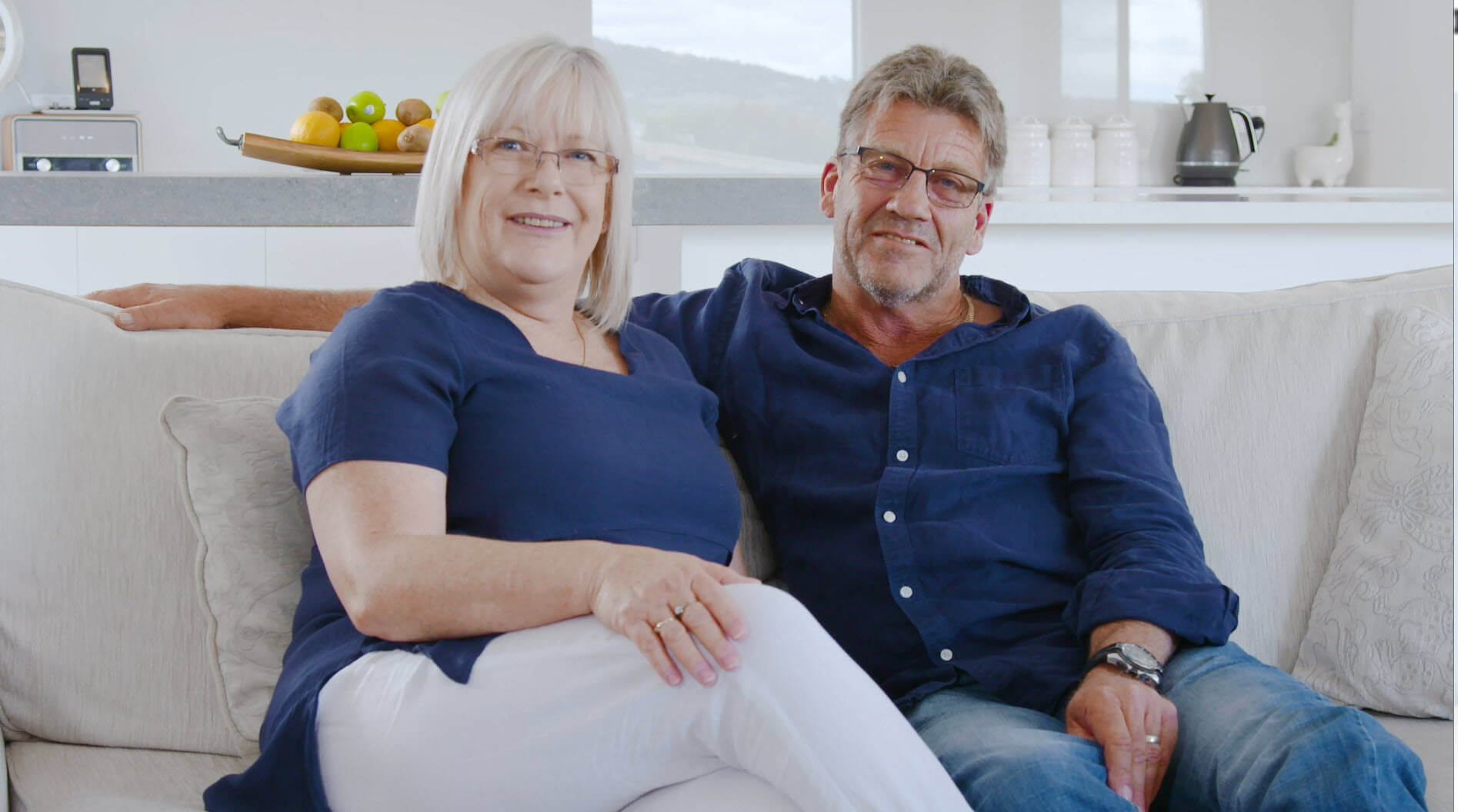
Steve & Allison
Milan 29 - Knockdown Rebuild
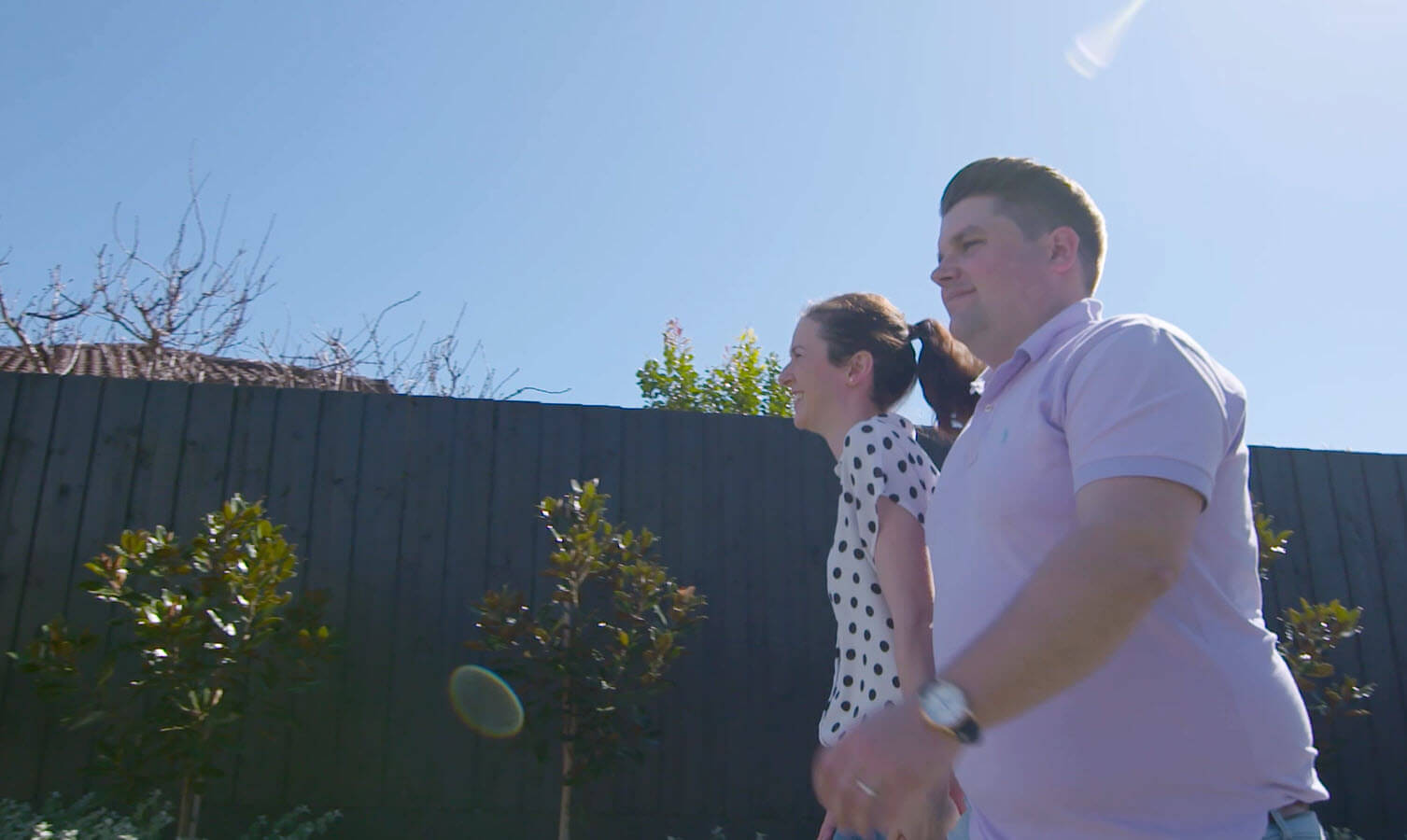
Chris & Jane
Custom - Knockdown Rebuild

Sagar & Juna
Valencia 20 - Greenfields
Be inspired and informed

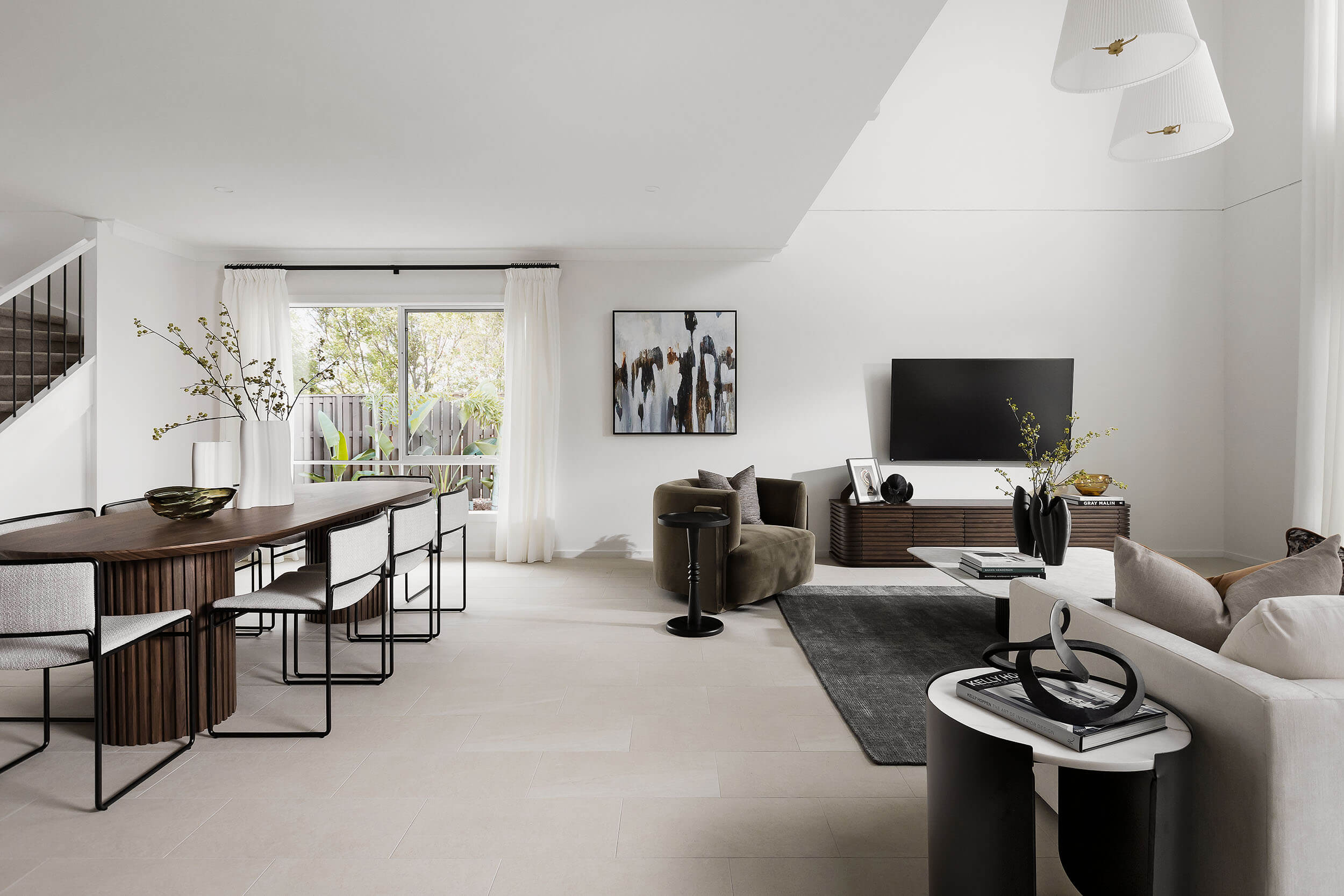
How can you ensure that your home will have great resale value when the time comes?
View Story
How can you ensure that your home will have great resale value when the time comes?
View Story
RBA Cuts Interest Rates: What it Means for Homeowners and Builders
View Story
How can you ensure that your home will have great resale value when the time comes?
View Story
How can you ensure that your home will have great resale value when the time comes?
View Story