
SINGLE STOREY HOMES
Arden Homes is truly a step above the rest when it comes to our contemporary single-level home designs.
Explore SINGLE Storey HomesSingle Storey Home Designs
Browse our award-winning single-storey house plans designed to complement every lifestyle. Architecturally crafted with modern living in mind, our single level house plans can be tailored to bring out the best in the people who call them home.
Be Inspired By Our Range Of
Single Storey House Plans
At Arden Homes, single level home designs have been architecturally curated to suit every family and lifestyle. Our contemporary floorplans will stand the test of time as they are both innovative and intelligent. With a wide range of classic and ultra modern single-storey house facades and floor plans, it's time to explore stepping into your own Arden Home.
Discover Our Most Popular Single
Storey House Plans
Pavilion
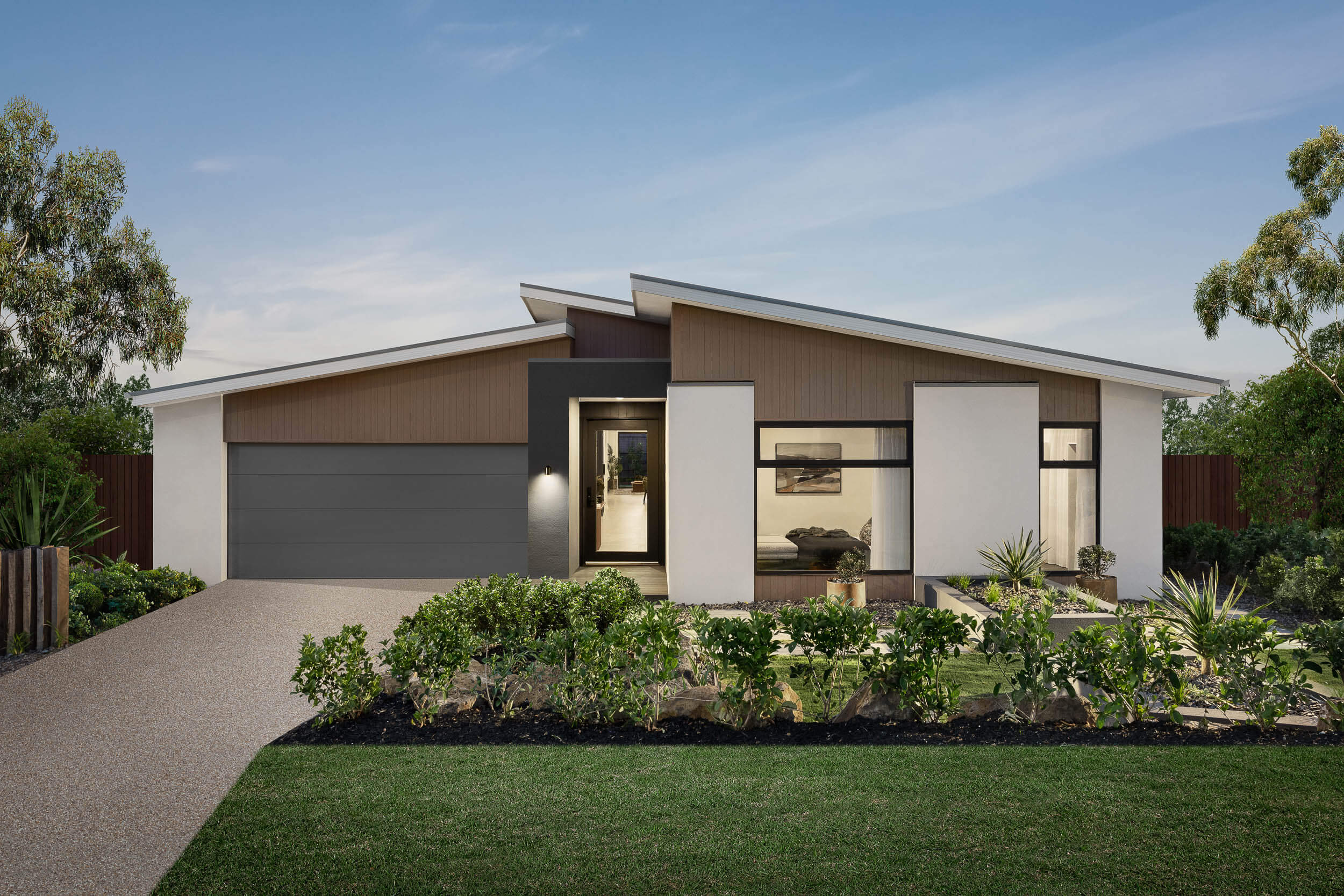
The Pavilion is one of our many single storey homes featuring considered design elements. As you move through the expansive home, the sunlit breezeway creates an airy ambience complemented by the open-plan living and dining areas. The well-appointed kitchen houses Fisher & Paykel appliances, ample counter space and an enviable walk-in-pantry. Teens will appreciate the theatre room and dedicated study, maximising every inch of the single-floor layout. With a range of classic and modern facades available, this home always delivers a stunning aesthetic.
See DetailsSienna
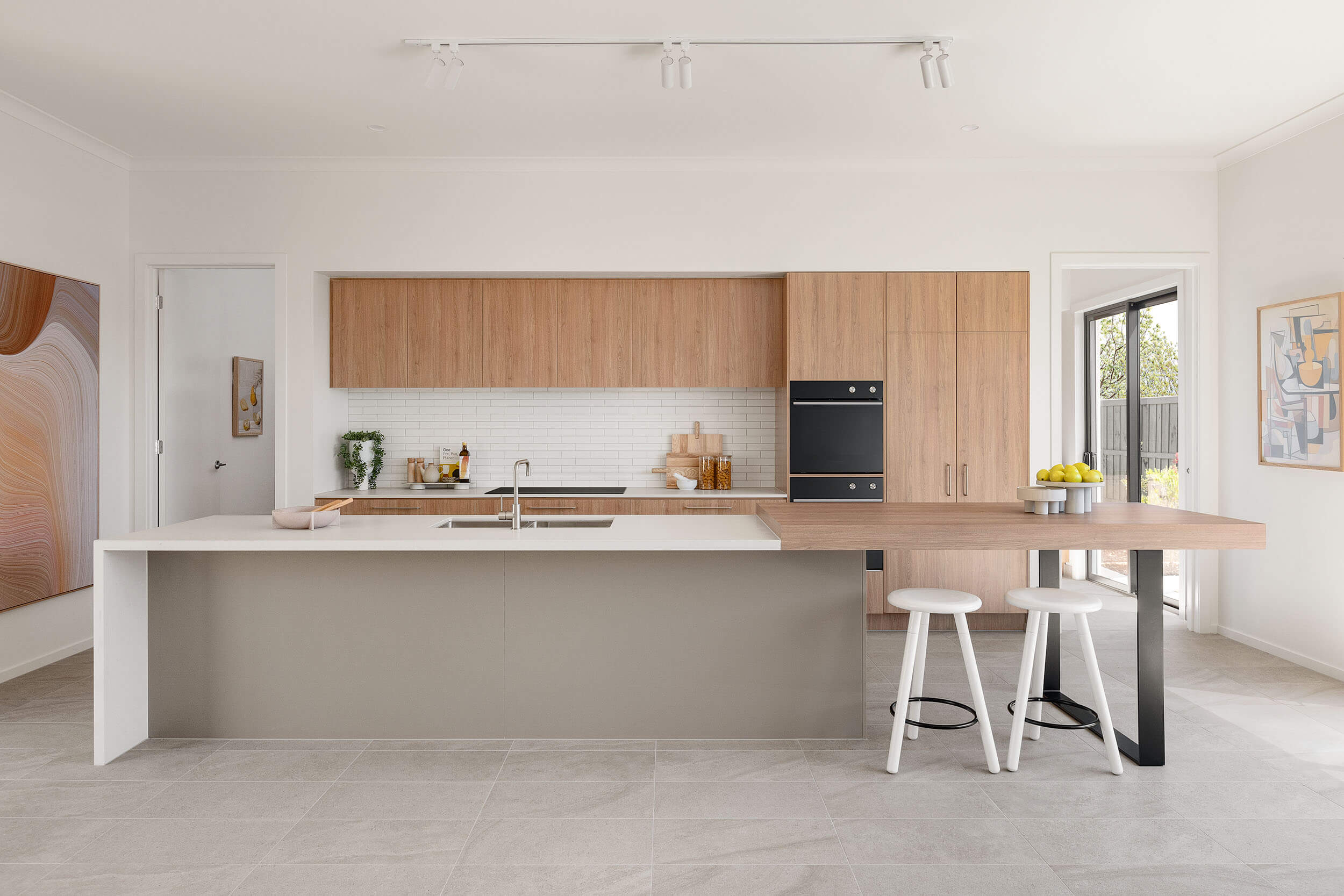
The Sienna is a uniquely designed one storey home. The expansive sun court saturates the home with natural light and seamlessly connects to the open-plan dining, living and kitchen, ideal for entertaining. The home theatre and three bedrooms sit towards the centre of the home, with the main bedroom thoughtfully positioned at the front for rest and relaxation. If you love modern single storey Hampton styles homes, we recommend checking out the Brookwater facade.
See DetailsDunedin
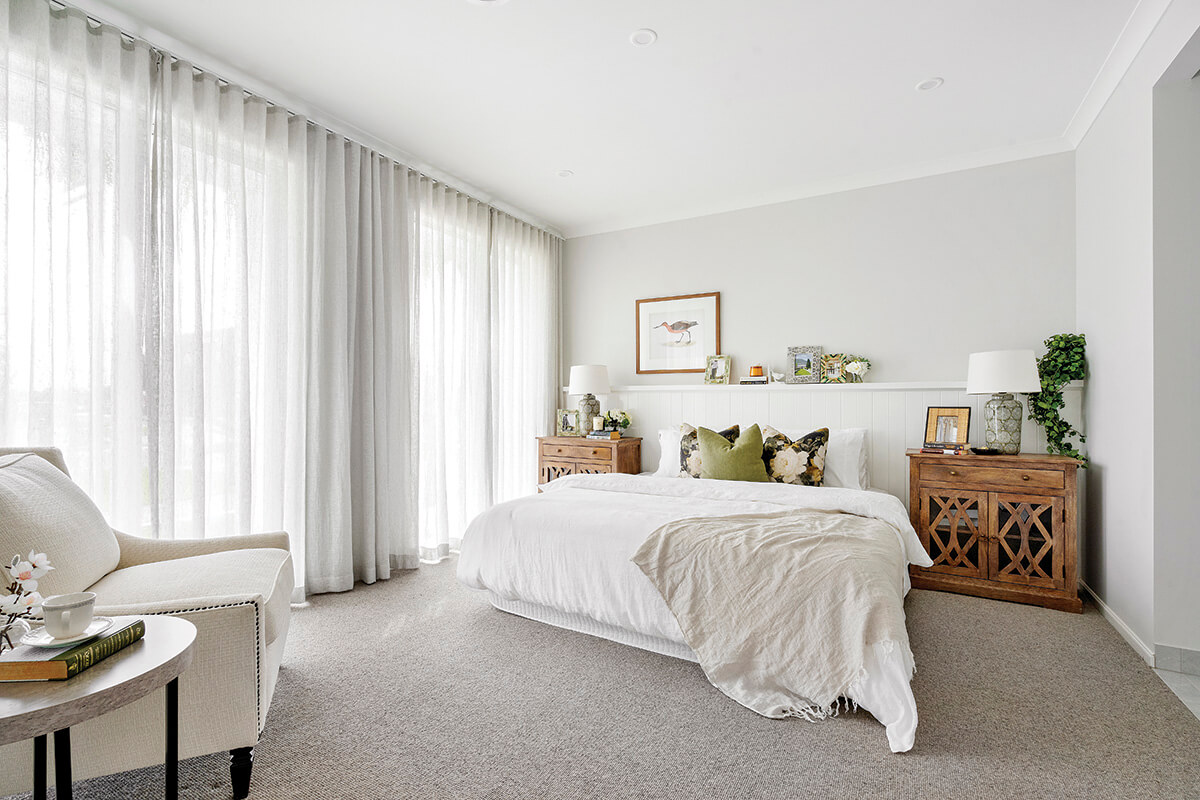
The Dunedin is a home of insightful creativity that features distinct living zones. This single storey design with its functional floorplan, combined with the option to change the configuration and have a formal lounge at the front of the home, has made the Dunedin one of our most popular choices. At its core is a spacious family living area that comprises a kitchen and dining area, a sectioned off family zone, a study and a home theatre. The master bedroom sits to the front of the house with three other bedrooms located at the rear. A rumpus is sited close by to provide a secluded kids’ zone.
See DetailsCHAT WITH US TO BOOK AN APPOINTMENT
chat to usArden Commitment

Uniquely Yours For a Lifetime
Choose 4 premium upgrades to complete your new home PLUS enjoy $20,000 off your facade PLUS a $20,000 New Home Grant, courtesy of the NEX Building Group.
Find Out More
Save $1,320 - Conveyancing Costs Covered*
When you purchase an Arden home, we'll cover your conveyancing costs!*
Find Out More
Arden Pays
We'll pay your interest repayments up to $12,000 while we build your new Arden home*
Find Out More
CHAT WITH US TO BOOK AN APPOINTMENT
chat to usWhat our customers say about building with Arden

Nish & Aaron
Positano 47

Sidd & Shraddha
Alkira 24, Greenfields

Anthony & Karl
Luxe 296 - Knockdown Rebuild

Kristy & Simon
Votivo 43 - Greenfields

Scott & Laura
Bellini 29 - Greenfields

Justin & Alex
Seaview 37 - Greenfields
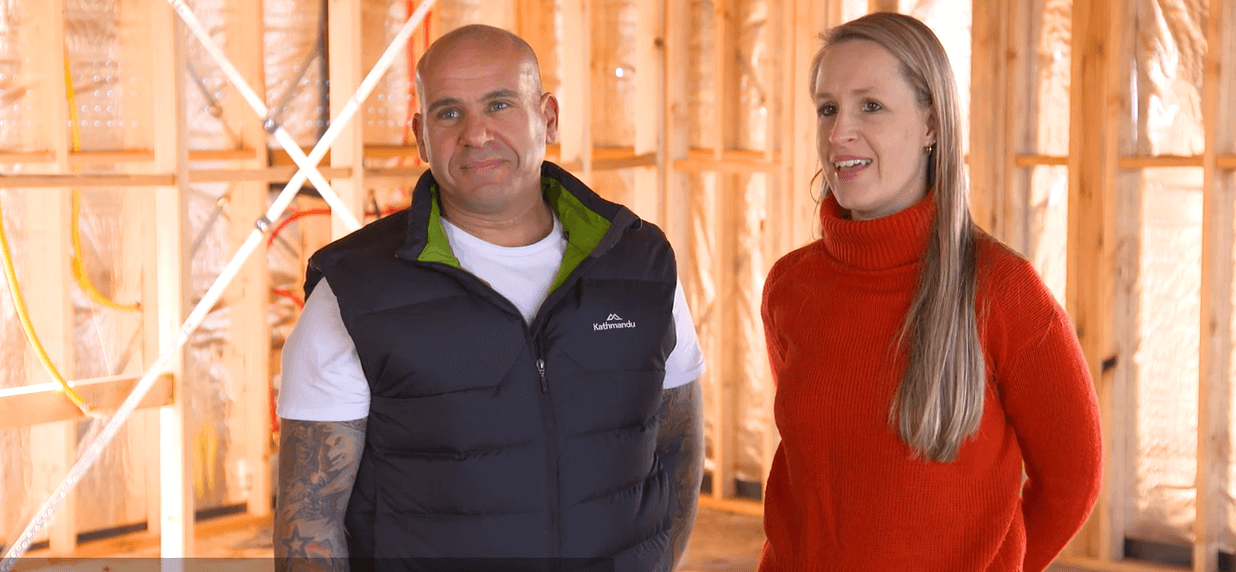
Steph & Steve
Votivo 37 - Greenfields

Neil & Namrata
Votivo 37MK2 - Knockdown Rebuild

Carl & Renee
Toledo 33 - Greenfields

Yuen & Chris
Votivo 43 - Knockdown Rebuild

Steve & Allison
Milan 29 - Knockdown Rebuild
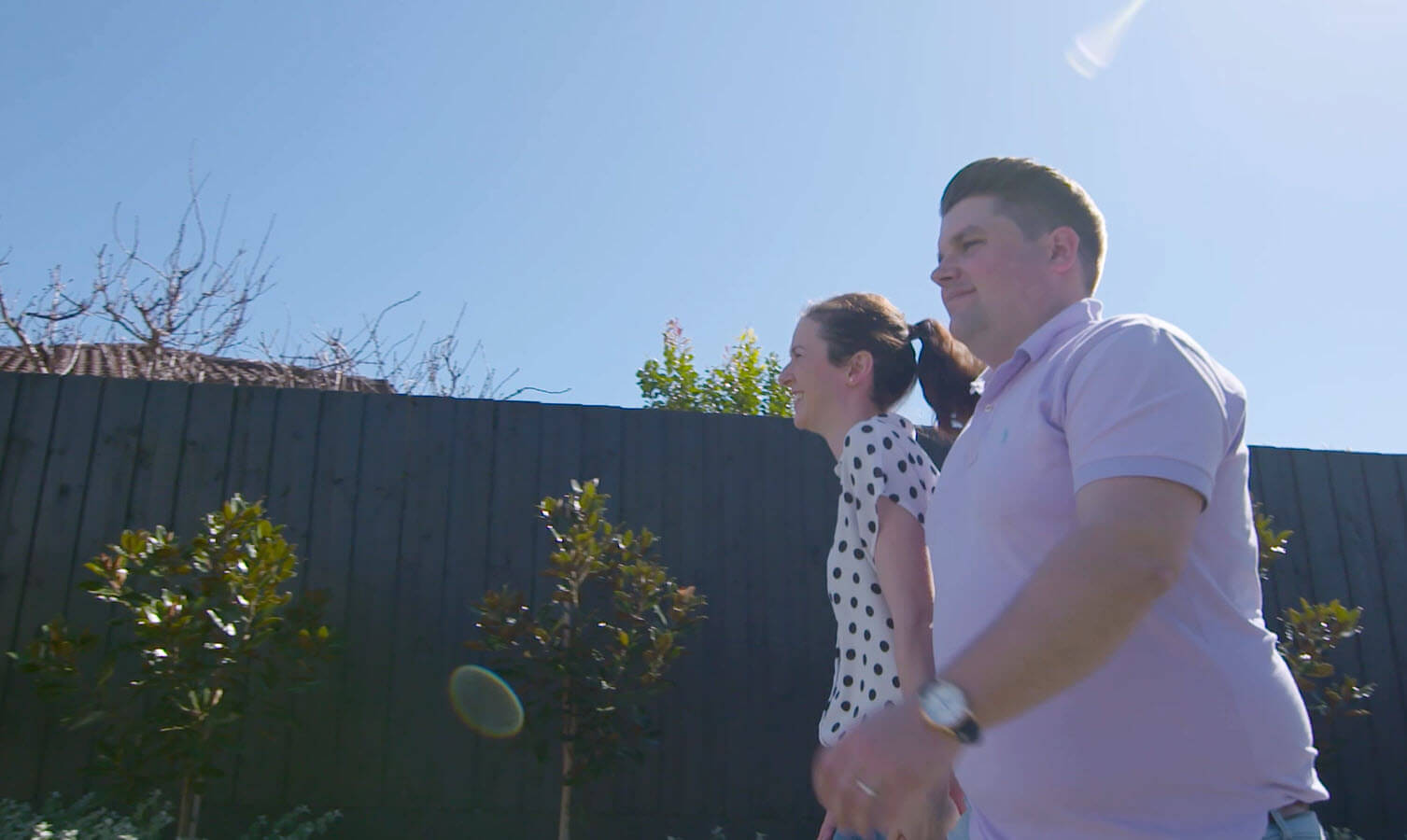
Chris & Jane
Custom - Knockdown Rebuild

Sagar & Juna
Valencia 20 - Greenfields
Be inspired and informed

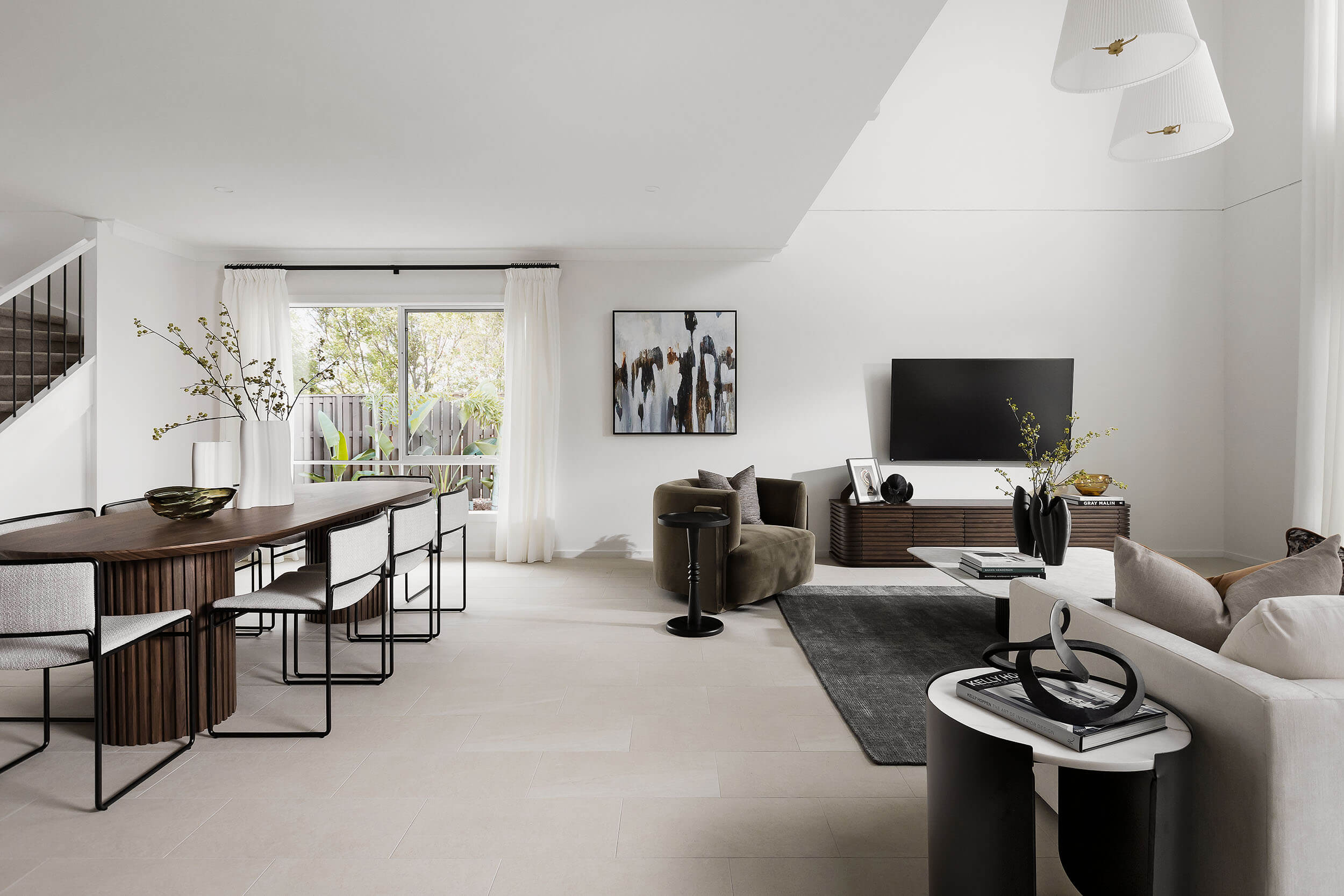
How can you ensure that your home will have great resale value when the time comes?
View Story
How can you ensure that your home will have great resale value when the time comes?
View Story
RBA Cuts Interest Rates: What it Means for Homeowners and Builders
View Story
How can you ensure that your home will have great resale value when the time comes?
View Story
How can you ensure that your home will have great resale value when the time comes?
View Story