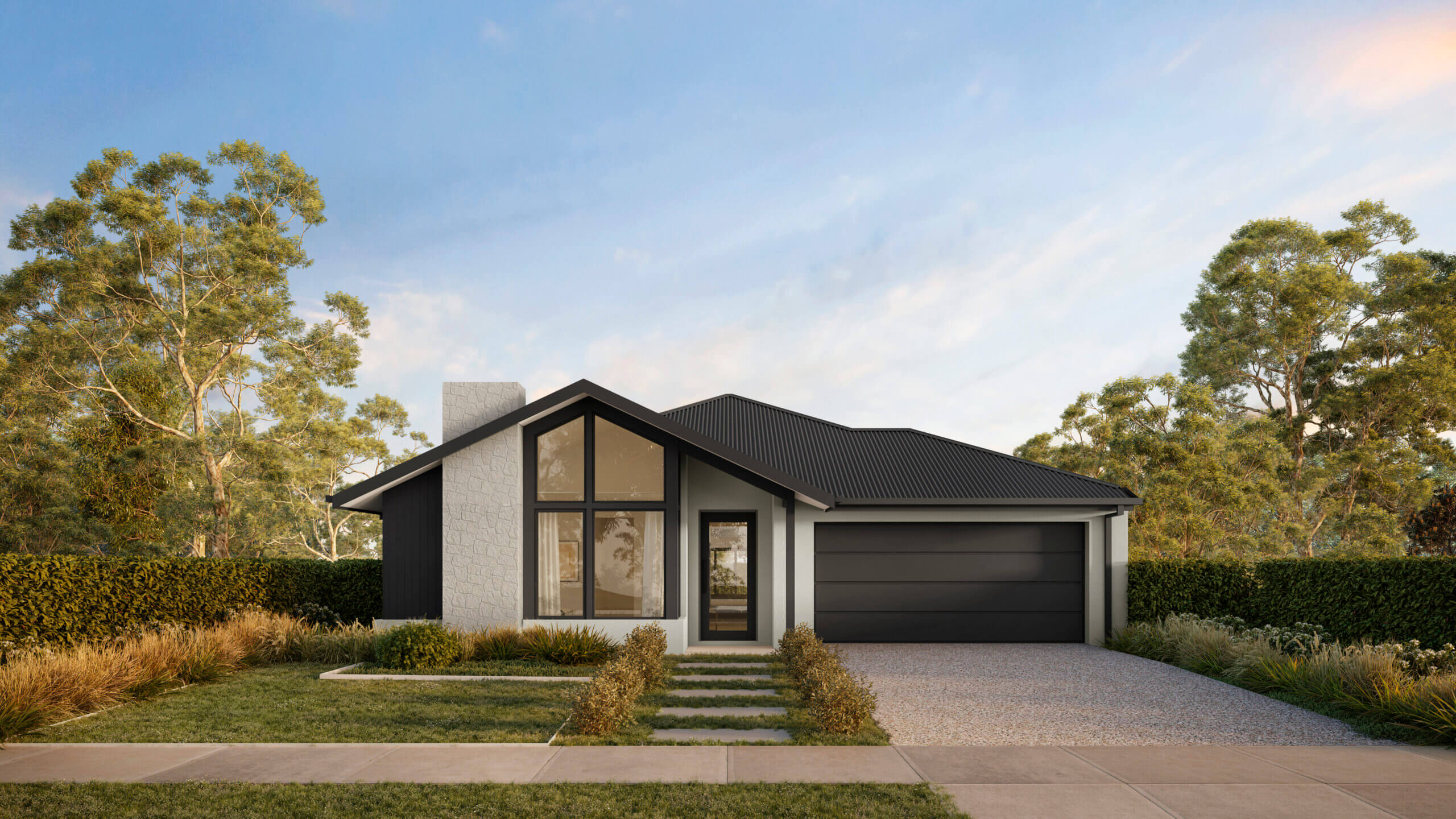

Designed with lifestyle in mind, the Dunedin brings together open-plan living, smart zoning and everyday functionality.
At its heart, a generous kitchen, dining and living area flows seamlessly to the alfresco, perfect for entertaining or relaxing with family. A private main bedroom with a walk-in robe and ensuite sits at the front, while three additional bedrooms and a central bathroom create a separate sleep area for growing families.
With a walk-in pantry, study nook, versatile theatre room, and ample storage throughout the Dunedin is a home that delivers space, comfort and flexibility at every turn.
* Adding options incurs additional costs. Size may vary dependant on façade. Refer to working drawings for complete dimensions.