Elevate Comfort and Style: Explore Our New Home Designs
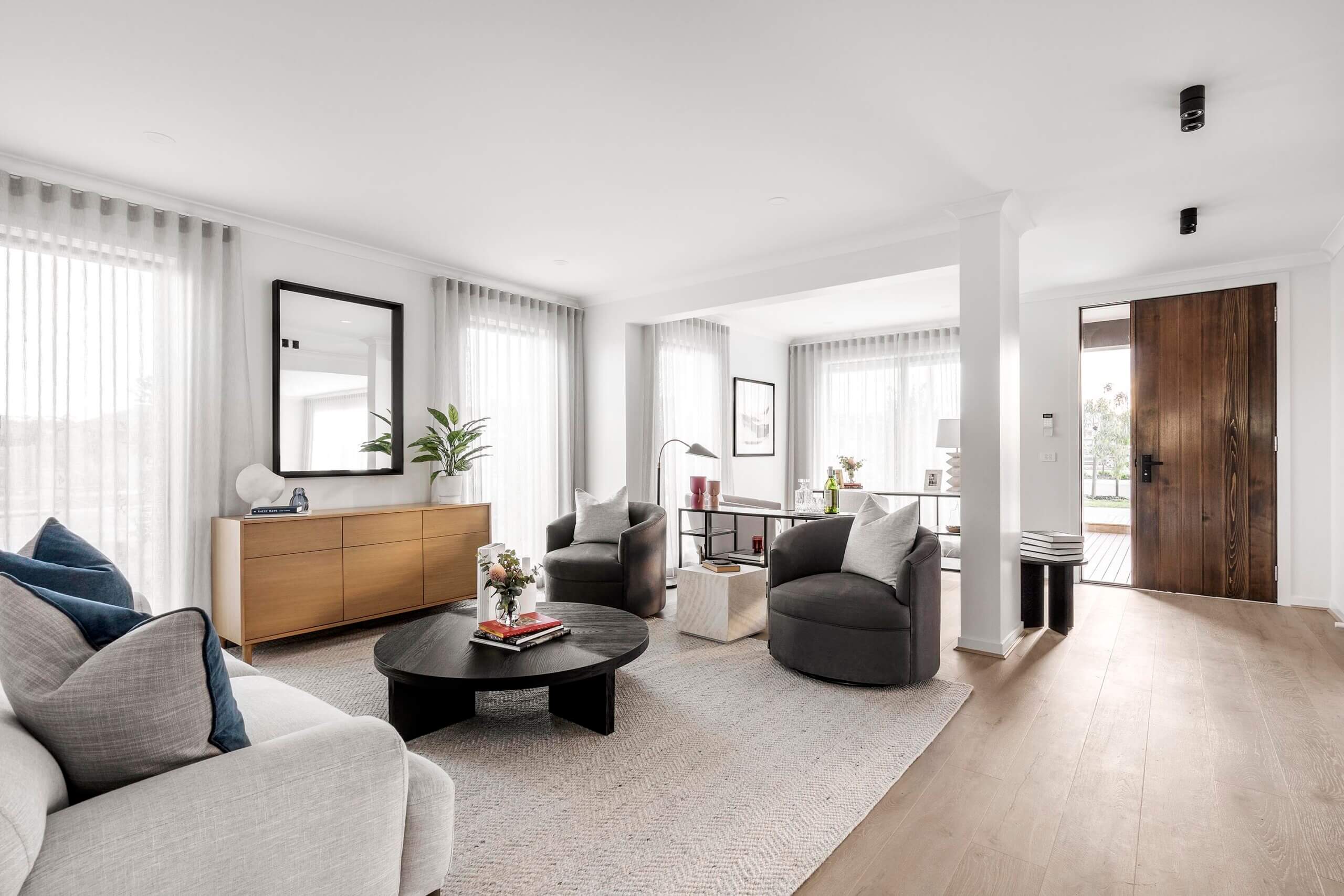

Experience the essence of contemporary living in three of our newest home designs and discover what’s possible with Arden Homes.
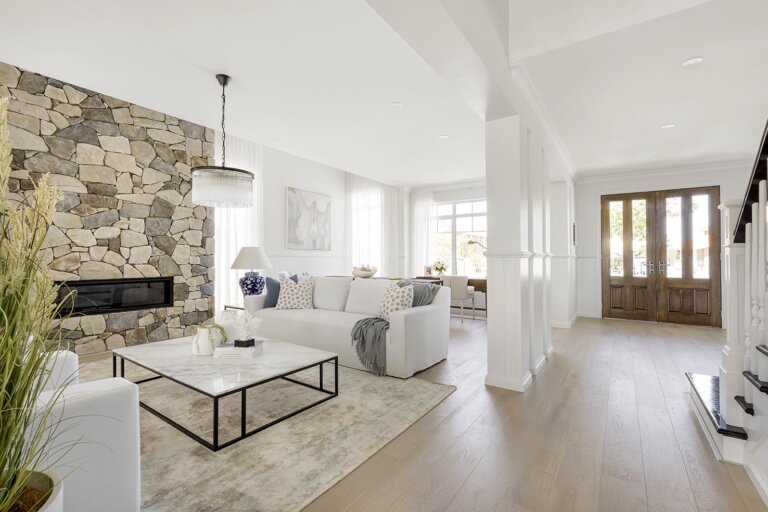
Step into luxury with the Waldorf 47, where impeccable attention to detail meets a breath taking double storey void above the open plan living area. This striking design element floods the kitchen and dining area with natural light and adds a touch of drama to the entire home.
Comprising four bedrooms and four living areas, this home leaves room to grow. The main bedroom is found upstairs and comes complete with an expansive ensuite and walk-in robe. There are three more bedrooms upstairs each with their own ensuite and a large rumpus room.
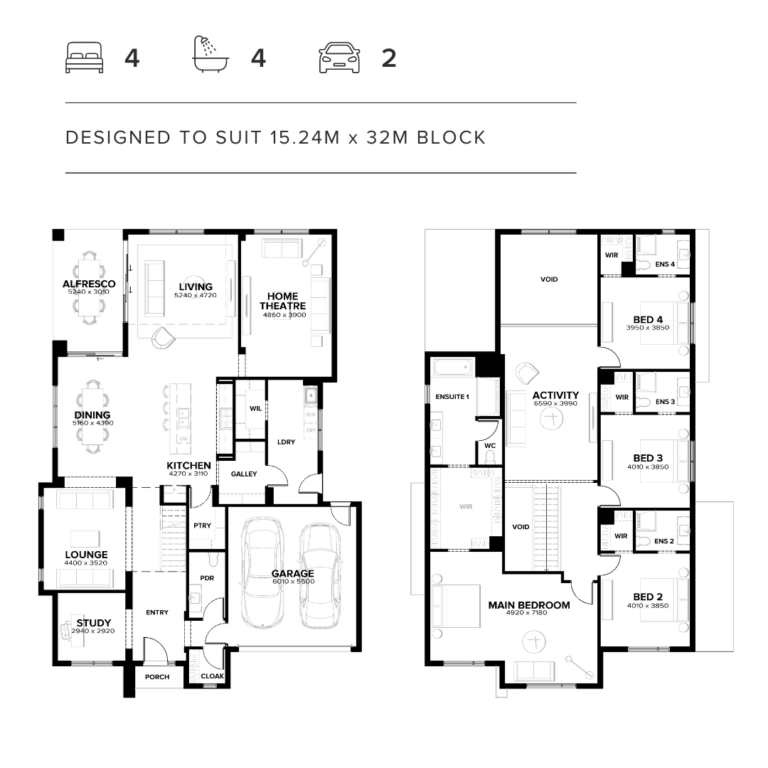
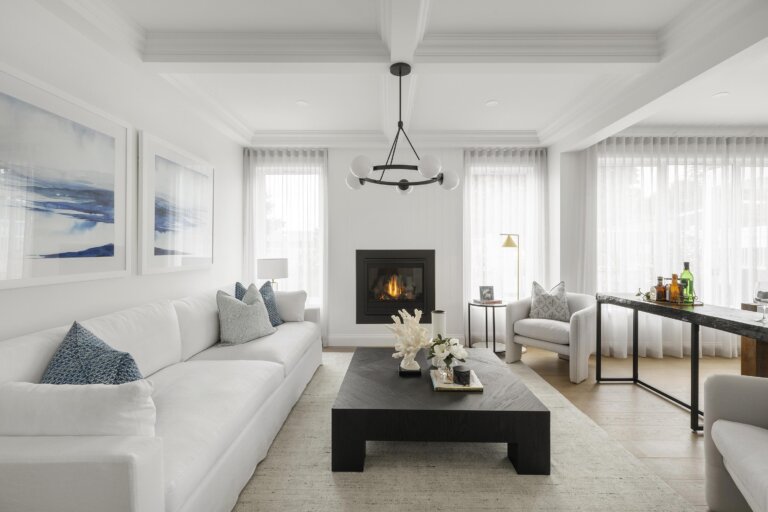
Experience refined elegance with the Toorak 58, as this home creates an immediate sense of grandeur from the moment you enter.
Be welcomed by a large open study and a formal lounge that seamlessly connects to informal living at the rear. The vast kitchen balances form and functionality, making it perfect for entertaining or enjoying a family meal.
The true centerpiece of this home is the spectacular extended double-storey void, which floods the family area, meal, kitchen, and dining space with an abundance of natural light, enhancing the luxurious feel. Ideal for multi-generational living, the Toorak also features a guest bedroom tucked away on the ground floor.
Upstairs, an oversized main bedroom at the front of the home serves as a perfect adult retreat, complete with a walk-in robe and a large ensuite. Three additional bedrooms, each with their own ensuite and walk-in robe, provide ample space and privacy for family members and guests.
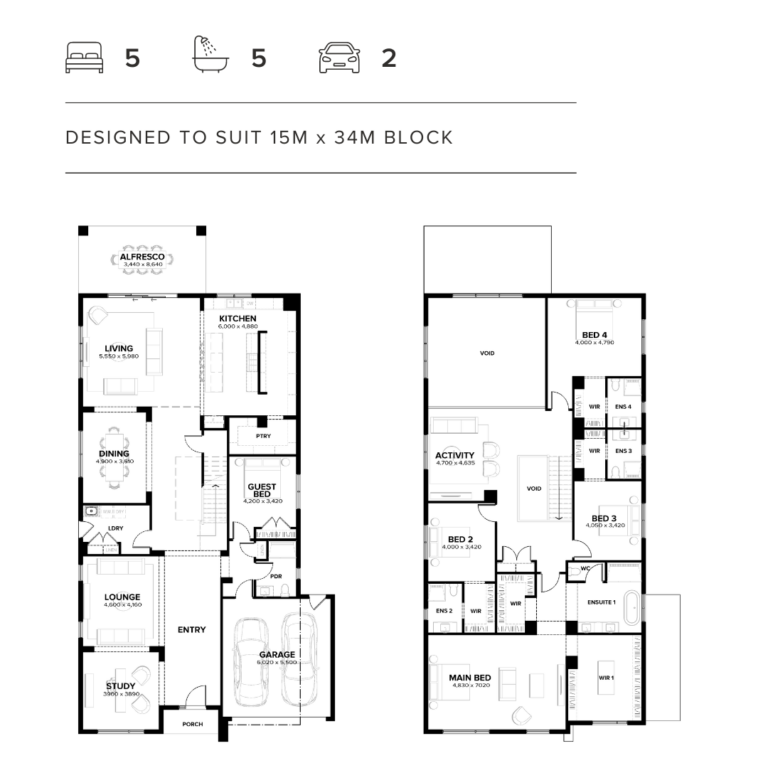
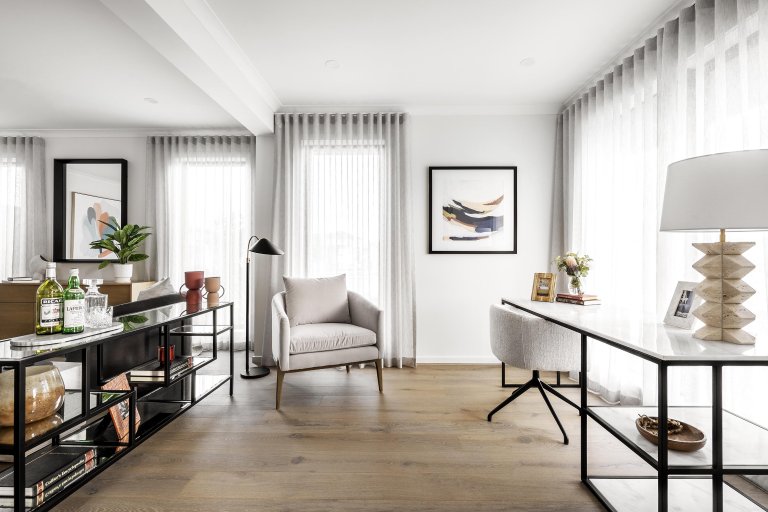
The Savoy 45 showcases a stunning void that fills the central hub of the dining, kitchen, and family area, serving as the true centerpiece of this design. Light pours into every corner of this four-bedroom home, which also incorporates a formal living room and a spacious study on the ground floor.
Upstairs, the sizable main bedroom features a separate walk-in robe room and stunning ensuite, while three additional bedrooms are complemented by a centrally located bathroom. A huge rumpus area, which includes a children’s study space, adds to the home’s family-friendly layout. The Savoy design projects an amazing sense of light and space, making it an exceptional home for modern family living.
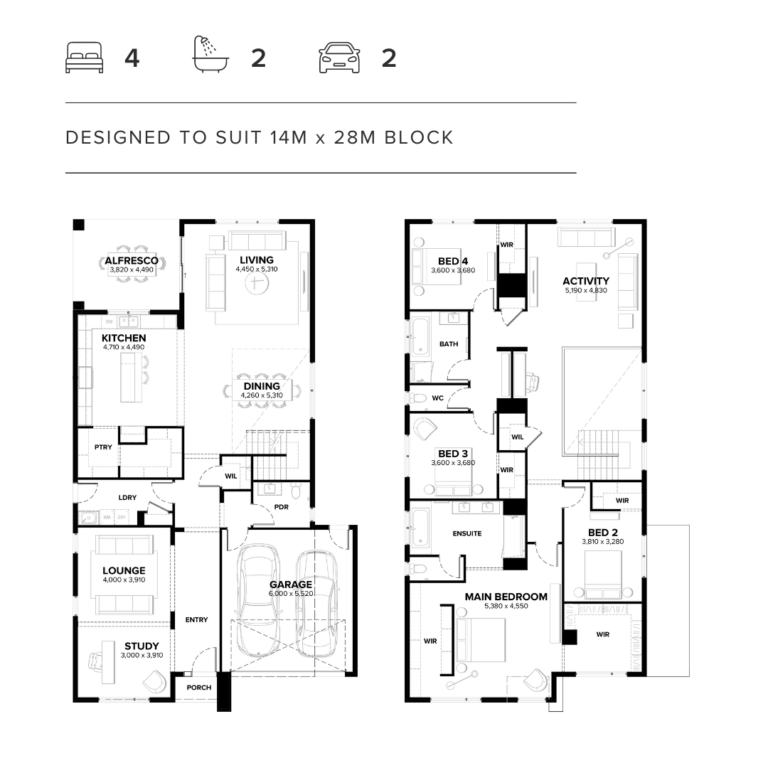
Whether you’re building for comfort or building for luxury, Arden home designs offer great functionality and flexibility, providing an extraordinary opportunity for our customers to attain architectural home designs that are not just affordable but also timeless in their elegance.
Visit a display home to speak to one of our Building and Design Consultants, who can help you find the perfect design for your block. Plan your visit and book an appointment today!
*Information correct at time of publication