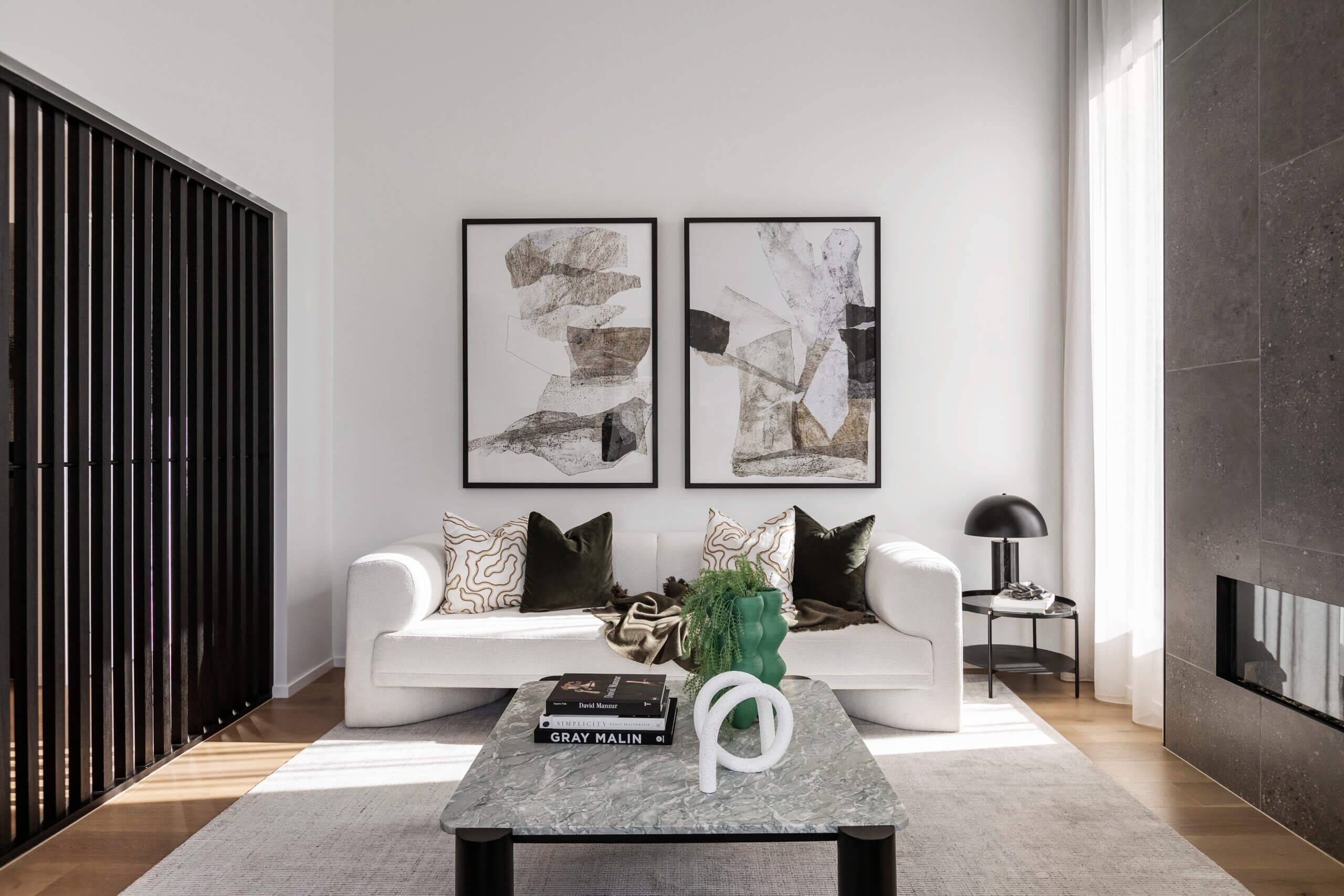Votivo (on display)
Discover the Votivo 43 by Arden Homes, on display at Alamora Estate, Tarneit.
This thoughtfully designed home ensures that everyone will have a space to call their own. The Votivo is a modern design spanning across two impressive floors. Downstairs, you will find a study, home theatre, and open-plan kitchen, dining, and living area. Upstairs is complete with a spacious main bedroom, activities room, as well as the additional three bedrooms.

