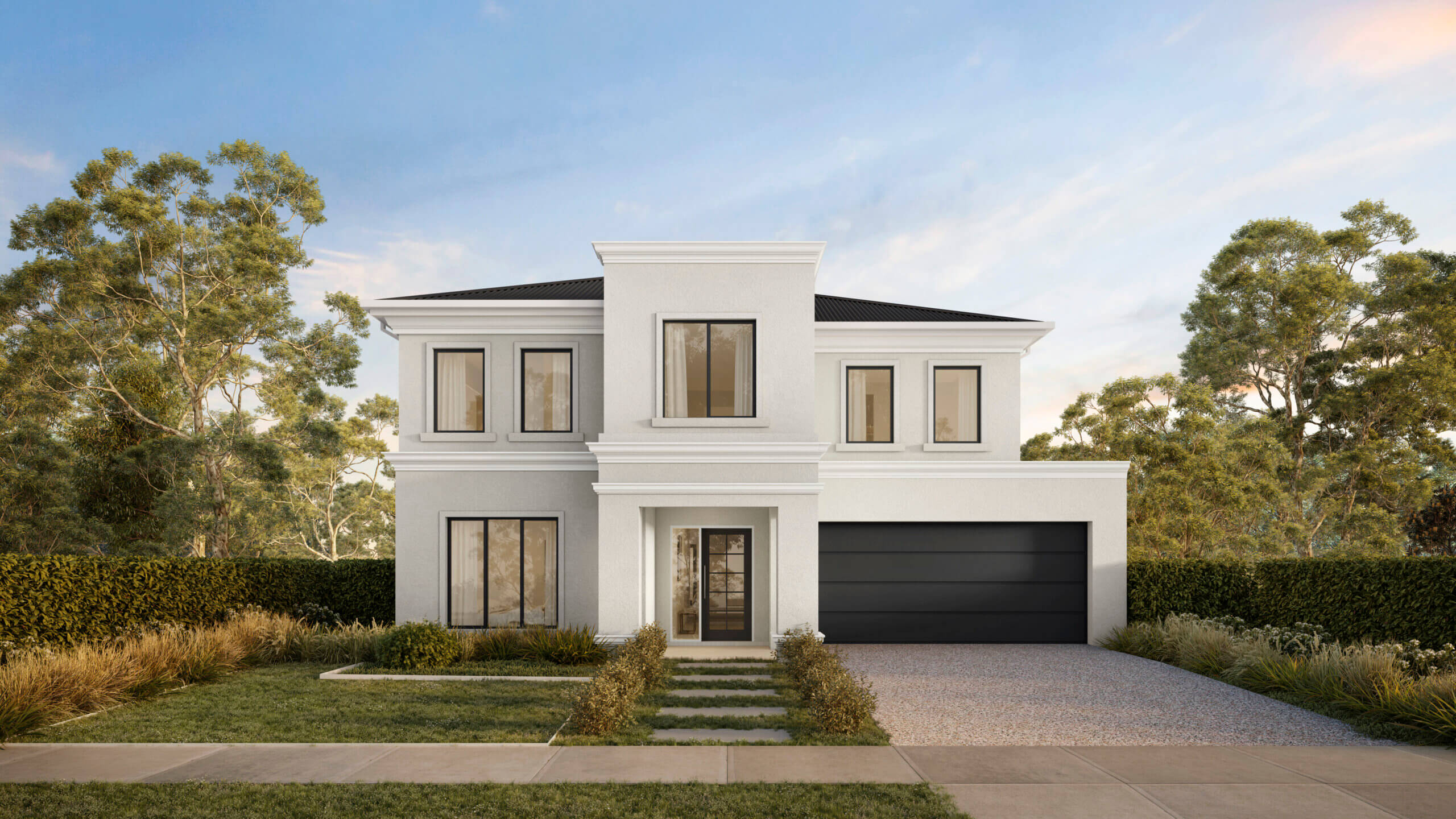

Be welcomed home by a large open study and formal lounge that connects seamlessly to informal living in the rear. The vast kitchen effortlessly balances form and functionality perfect for entertaining or simply cooking a family meal.
The true centrepiece of this home is undoubtedly the spectacular extended double-storey void. Flooding the rear of the home with an abundance of natural light, this standout design element creates a luxurious feel to the large family area, meal, kitchen and dining space. The Toorak also provides a modern solution for multi-generational families with a guest bedroom tucked away on the ground floor.
Upstairs, an oversized main bedroom at the front of the home with a walk-in robe and large ensuite – a perfect adult retreat, and three secondary bedrooms, each with an ensuite and walk-in robe.
* Adding options incurs additional costs. Size may vary dependant on façade. Refer to working drawings for complete dimensions.