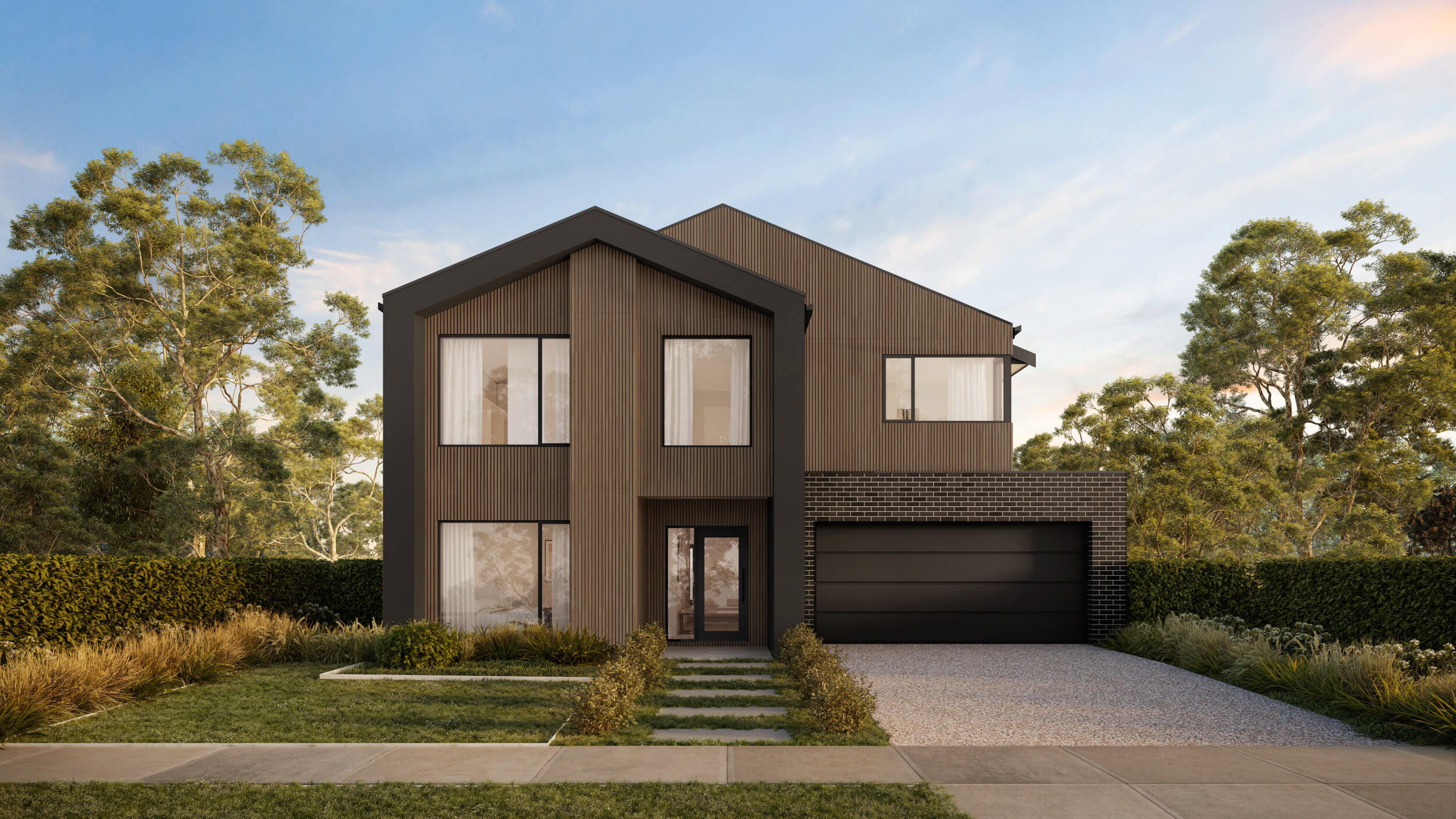

Designed for effortless family living, the Savoy brings space, comfort and versatility together in perfect harmony.
The expansive open-plan kitchen, dining and living area is the hero of the home flowing seamlessly to the alfresco and anchored by a spacious walk-in pantry. A private main bedroom with a generous ensuite and walk-in robe offers a tranquil escape, while three additional bedrooms and placed around a central activity area. A separate lounge and dedicated study provide room for work, rest and play.
With considered storage and flexible spaces throughout, the Savoy is a home that adapts to every stage of family life.
* Adding options incurs additional costs. Size may vary dependant on façade. Refer to working drawings for complete dimensions.