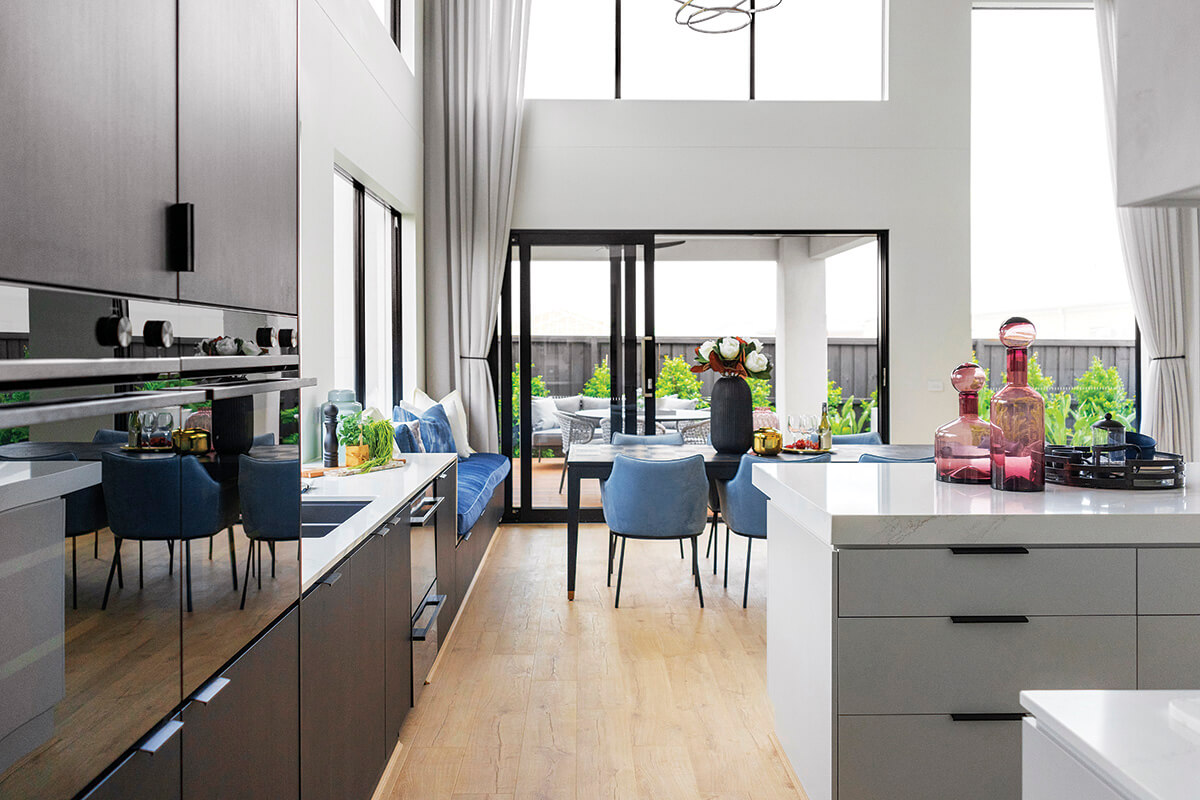

Discover the Sandford 42 by Arden Homes, on display at Minta Estate, Berwick.
A bold and beautifully balanced double storey home designed for modern family living. With expansive open plan spaces, multiple living zones and a seamless connection between indoors and outdoors, the Sandford 42 offers room to grow, relax and entertain in effortless style.
* Adding options incurs additional costs. Size may vary dependant on façade. Refer to working drawings for complete dimensions.