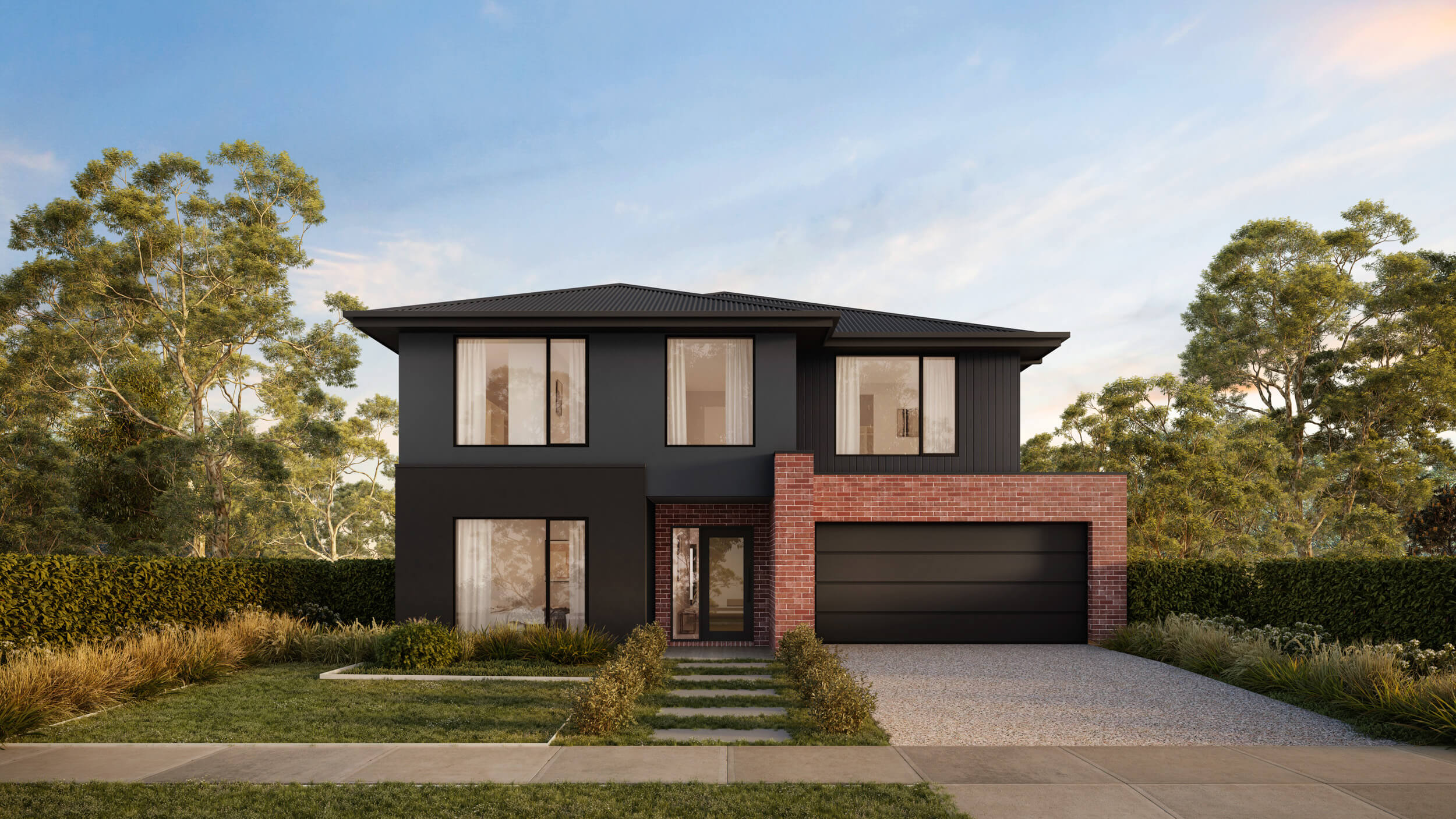

Cleverly crafted for modern family life, the Lakeville blends thoughtful spaces with relaxed sophistication.
A spacious blend open-plan kitchen, dining and living area anchors the heart of the home, flowing seamlessly to the alfresco for effortless indoor-outdoor living. The main bedroom is privately positioned at the front, complete with a walk-in robe and well-appointed ensuite. Three additional bedrooms are placed around a central bathroom and rumpus, offering the perfect retreat for kids and guests.
With a generous walk-in pantry, ample storage and multiple living spaces, the Lakeville is designed to grow with you, balancing comfort, style and everyday functionality.
* Adding options incurs additional costs. Size may vary dependant on façade. Refer to working drawings for complete dimensions.