Our most loved home designs
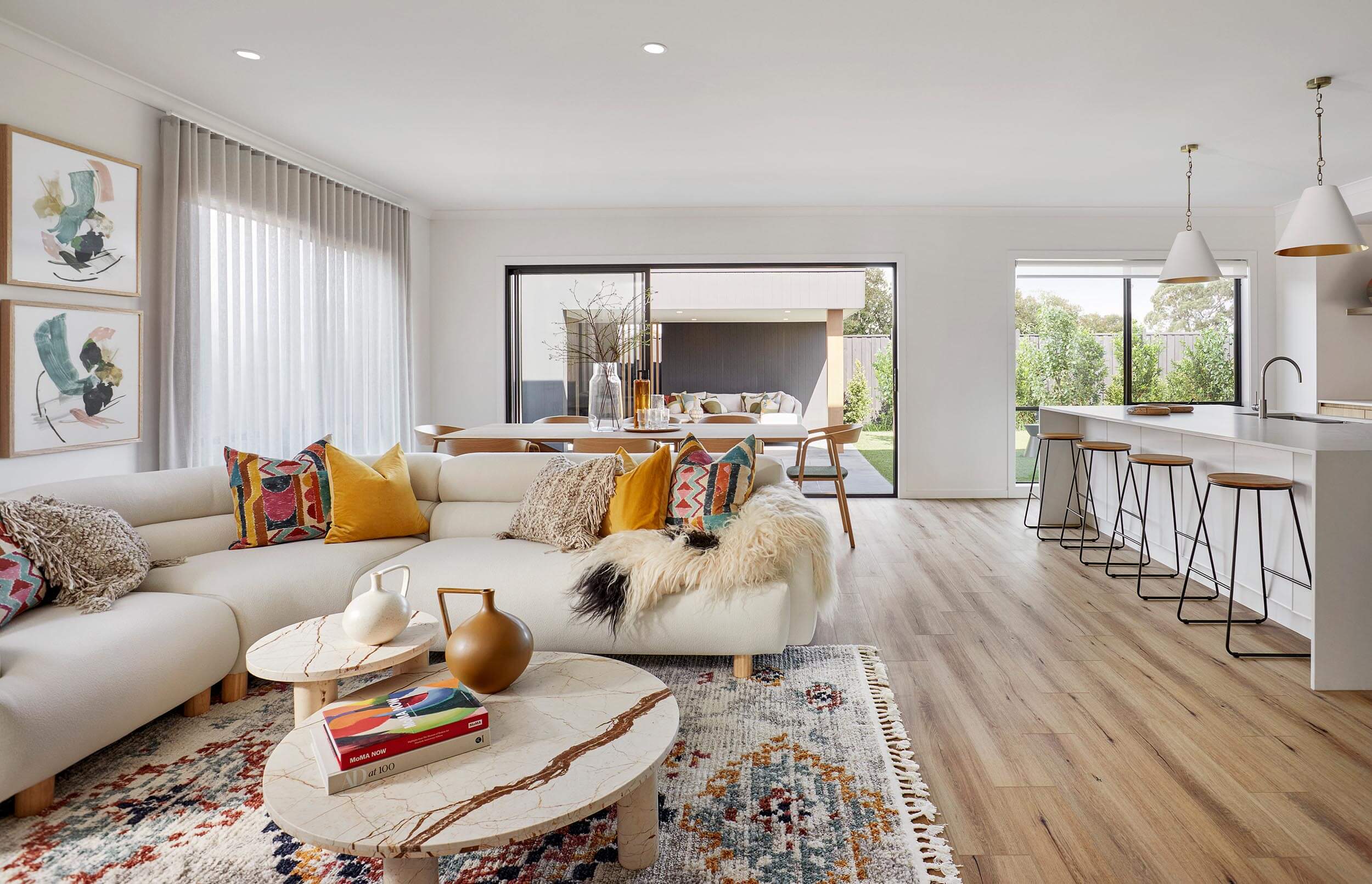

Ever wondered which home designs are most popular? You’re not alone! We’re often asked about what’s trending, so join us today for an insight into the designs our customers love most.
With a mix of single and double storey homes from both our Lumina and Aspire ranges, there’s something for everyone. And two of these popular designs are on display, making it even easier for you to check them out to see if they might suit you and your family.
The Lakeville home design from our Aspire range is a beautiful and modern two-storey home perfect for families needing space and room to grow.
Downstairs is for living – with the home theatre, open plan kitchen, dining and living and the generous laundry with a walk-in linen, all complimenting the guest suite at the front of the home. Upstairs is an oasis for rest and relaxation, with four oversized bedrooms, a study, and an activity space.
Couple this thoughtful design with our luxury inclusions, and the Lakeville is the perfect home for you. Because we believe only the finest inclusions will do, we use the best brands and suppliers. From Haier reverse-cycle heating and cooling, Caesarstone benchtops throughout, integrated Fisher & Paykel appliances to a COLORBOND® steel roof, our commitment to better quality means you experience impressive living every day.
Standout features of the Lakeville:
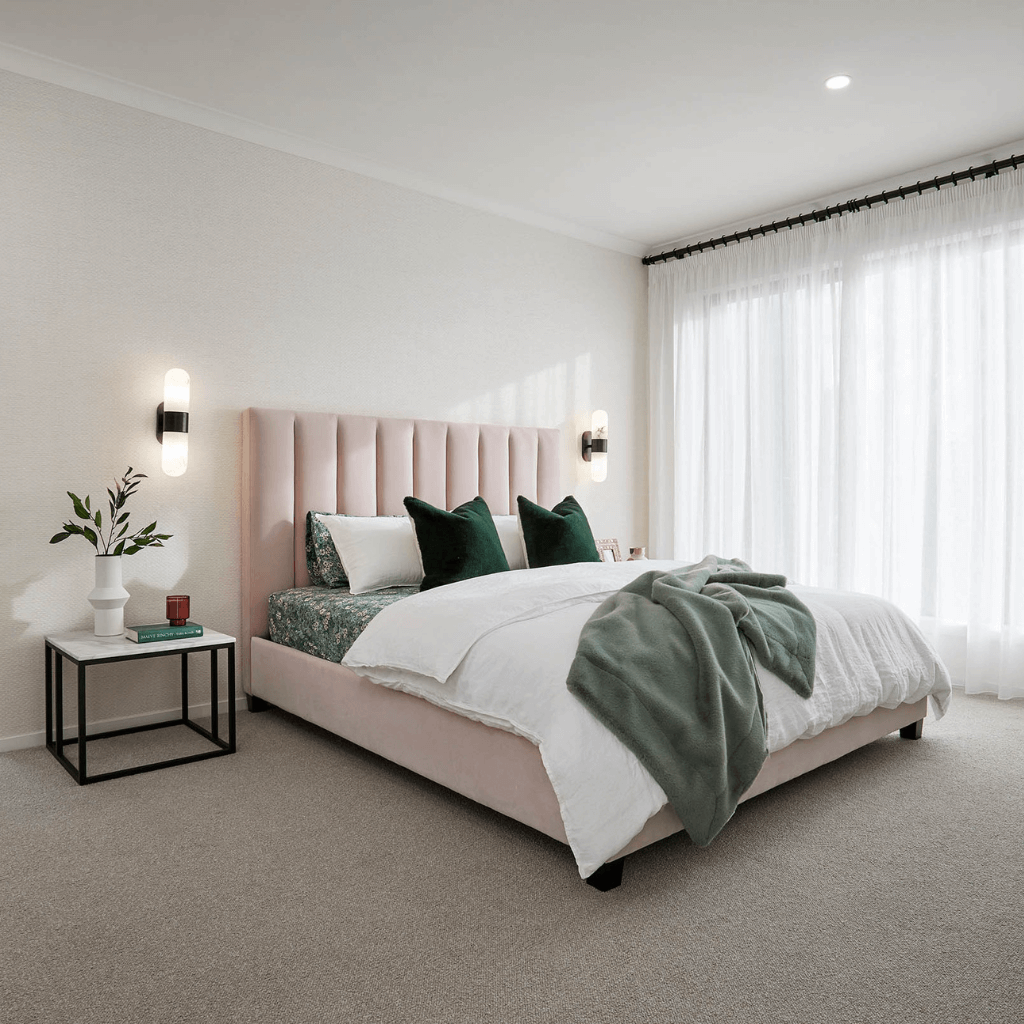
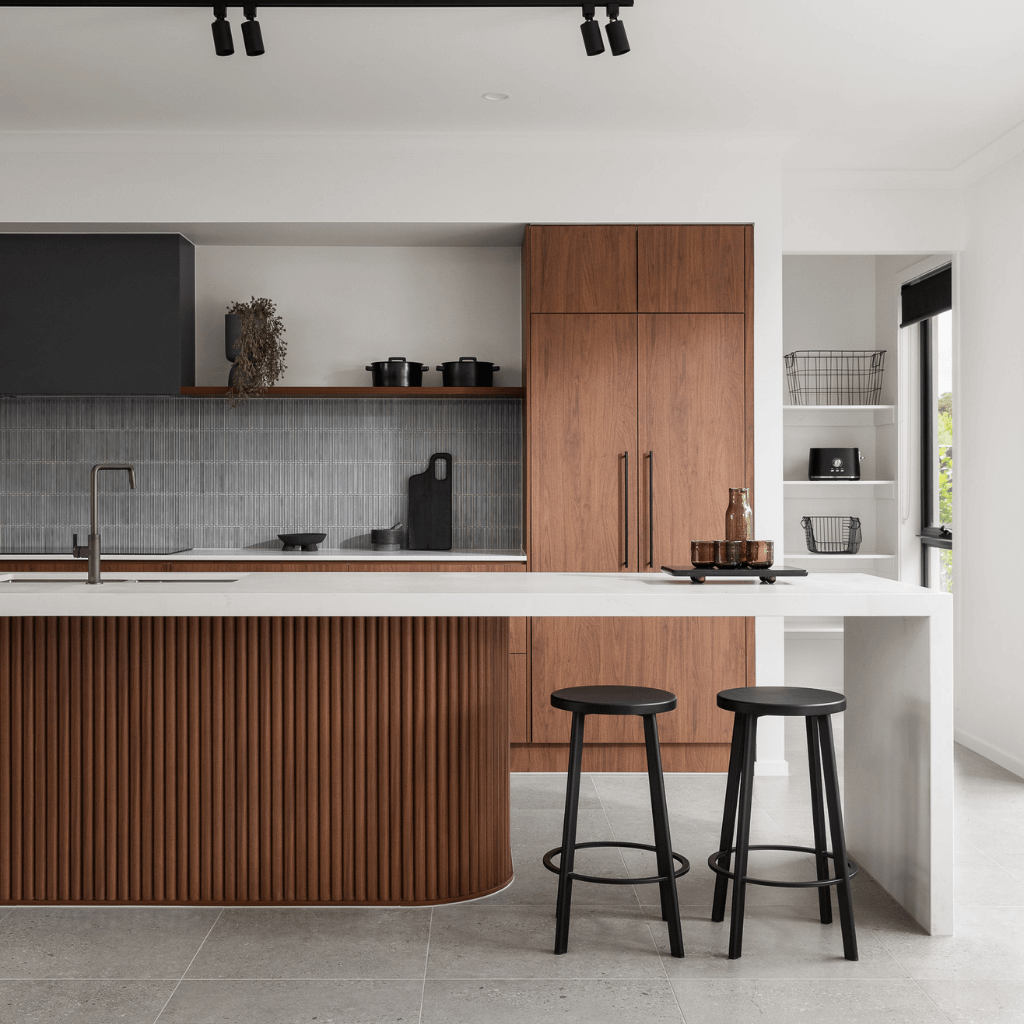
Walk through the Pavilion at Mount Duneed or Lilydale and you will soon realise this expertly crafted single storey home from our Aspire range, showcases the latest in design. The first thing that stands out about the Pavilion is the breezeway that makes the whole home feel spacious and completely light filled. You’ll be immediately inspired to dream how you will live and entertain in either of the two sun courts. The main bedroom is secluded at the front of the home, with a spacious walk-in robe and ensuite with a bath, a room designed for true relaxation and rest. The study opens out onto the larger sun court, perfect for those afternoons when you want to open the doors and enjoy the breeze and the sun on your back as you work from home.
This HIA Award Finalist (for Best Display Home $400,001 – $500,000) home has it all including:
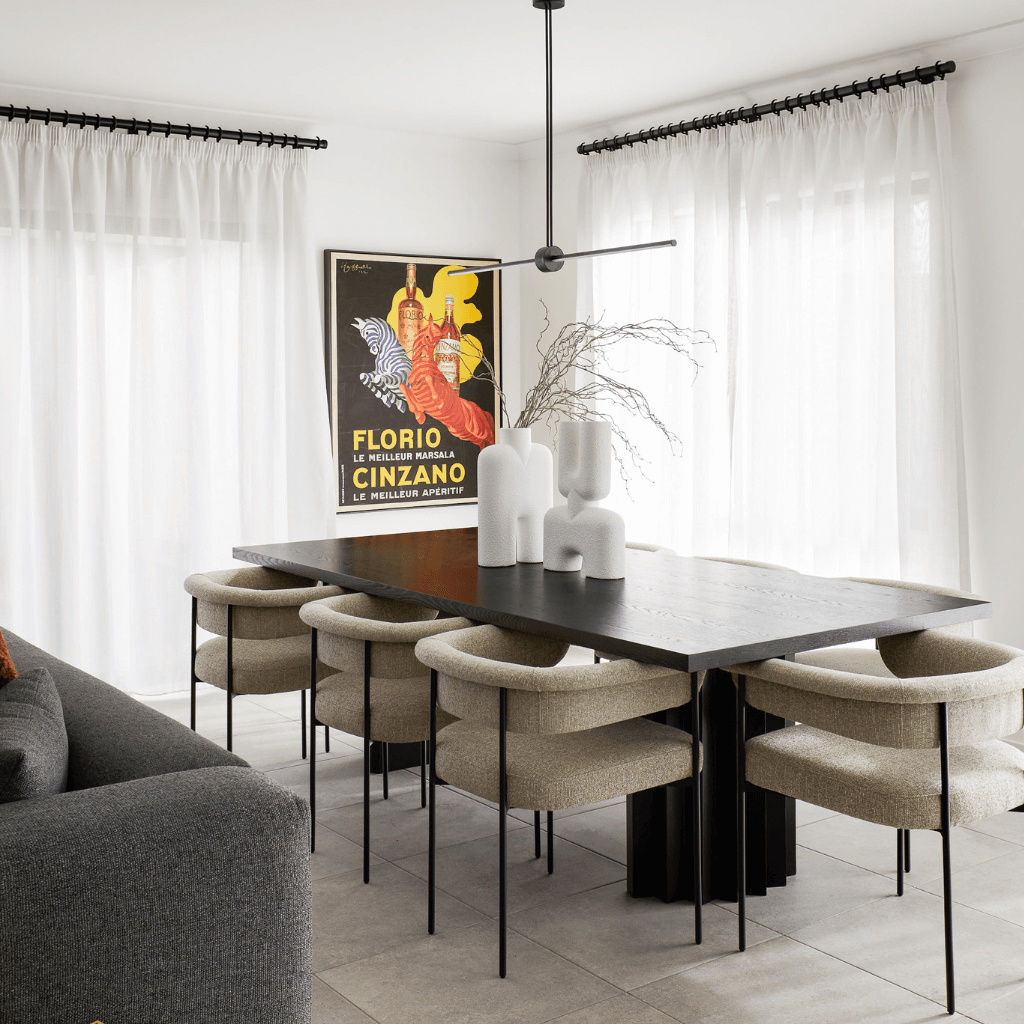
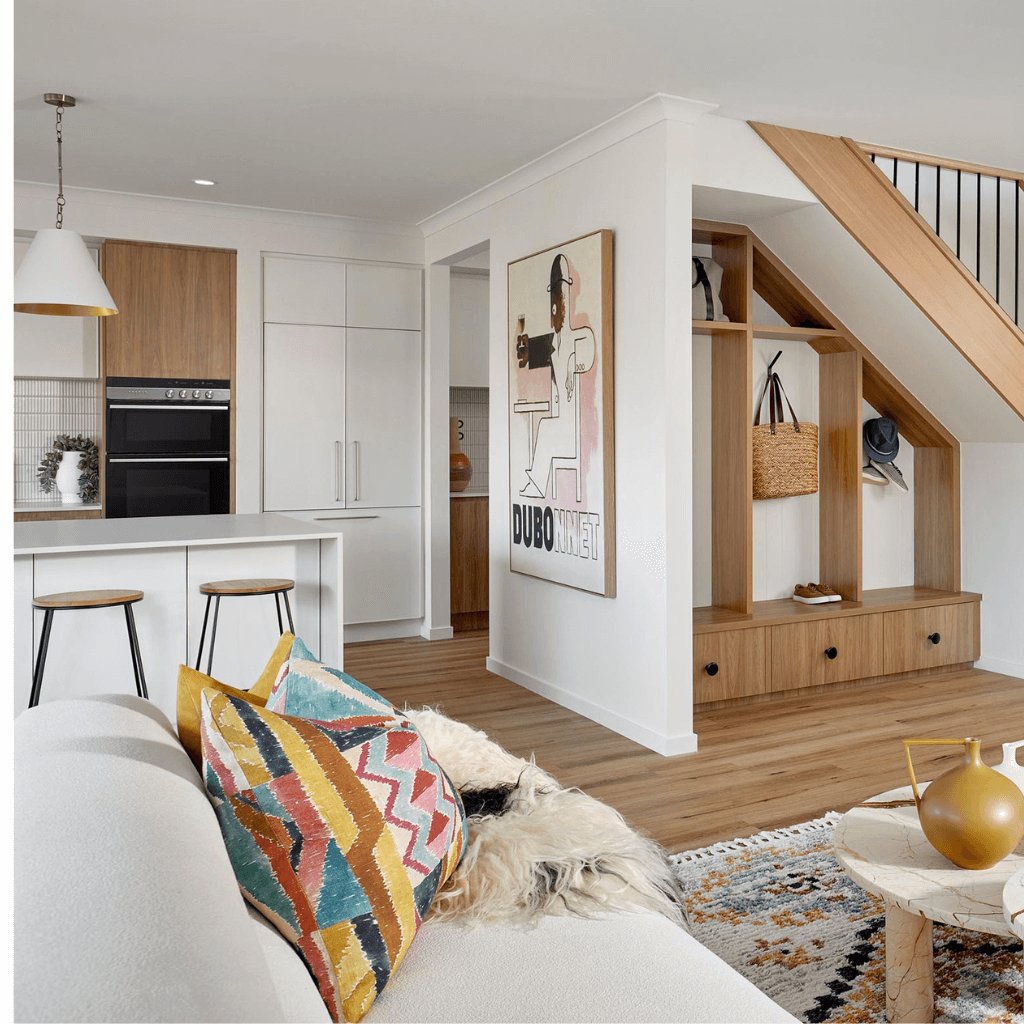
Our Verona display in Sunbury won the 2022 HIA Victorian award for Best Display Home in its category, recognising the quality, design and innovation of this design. This two storey home comes in 34 and 40 squares and is from our Lumina range. A welcoming and friendly atmosphere is the first thing you notice about this elegant four-bedroom home, perfectly catering to the needs of families with a balance of form and function.
The Verona can grow as your family does with space centred at the core of this design. Come home to the Verona and you’ll be coming home to:
Sound like the home for you? The Verona is on display at Clyde North and Sunbury. We look forward to seeing you there soon!
The thing we’re most proud of though, are the features you can’t see. Thanks to Arden-Electrified all our homes have been designed for tomorrow. When you choose an Arden home, you’re making a positive change towards a brighter future. Our all-electric homes are 100% carbon neutral and produce the same amount of renewable energy that they use. By creating zero carbon emissions, your home makes a difference to reduce climate change.
Our all-electric, carbon-neutral homes feature:
We’ve always invested in sustainability, creating new ways to help you live better and inspire a future we all deserve. And as Victoria’s first volume builder to promise all-electric, 100% carbon neutral homes, we’re proud to lead the charge.
Click here if you’d like to explore all of our home designs.
*Information is correct at time of publication.
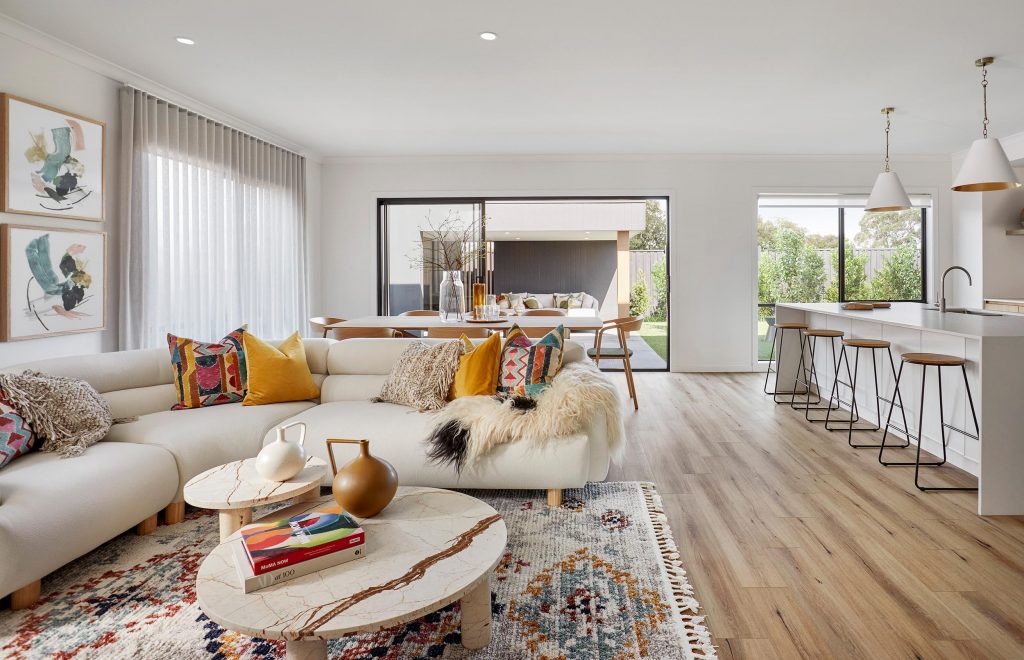
To expand our collection of home designs, we are excited to introduce the Positano 45 and the Lakeville 41, both part of our Aspire range.
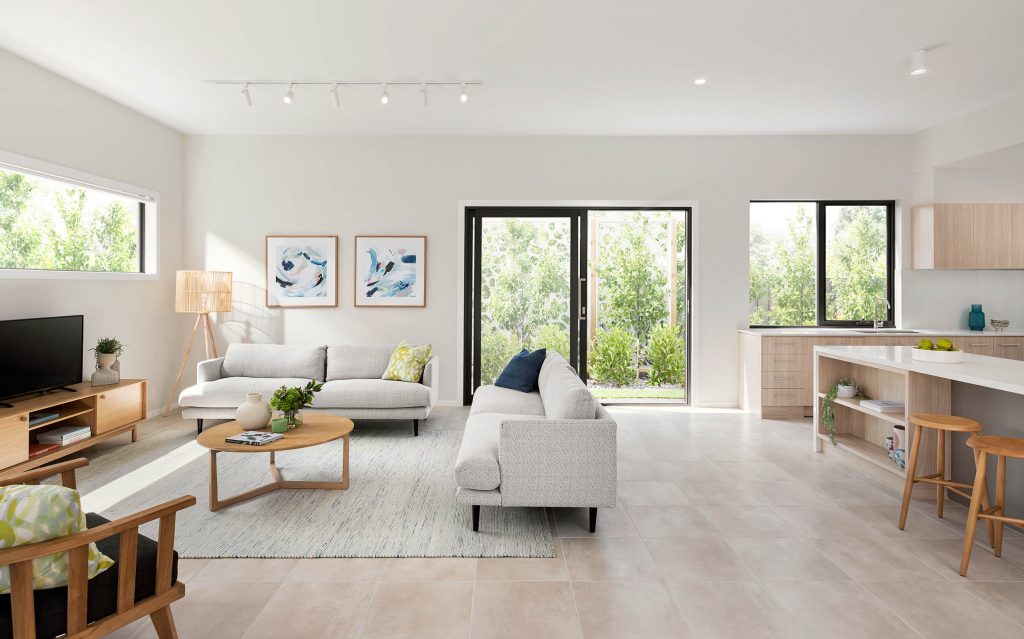
We were thrilled to be recognised at this year’s Master Builders Association of Victoria (MBAV) awards with our Milan 29 MK3 taking home the award for Best Display Home $350,000- $500,000.
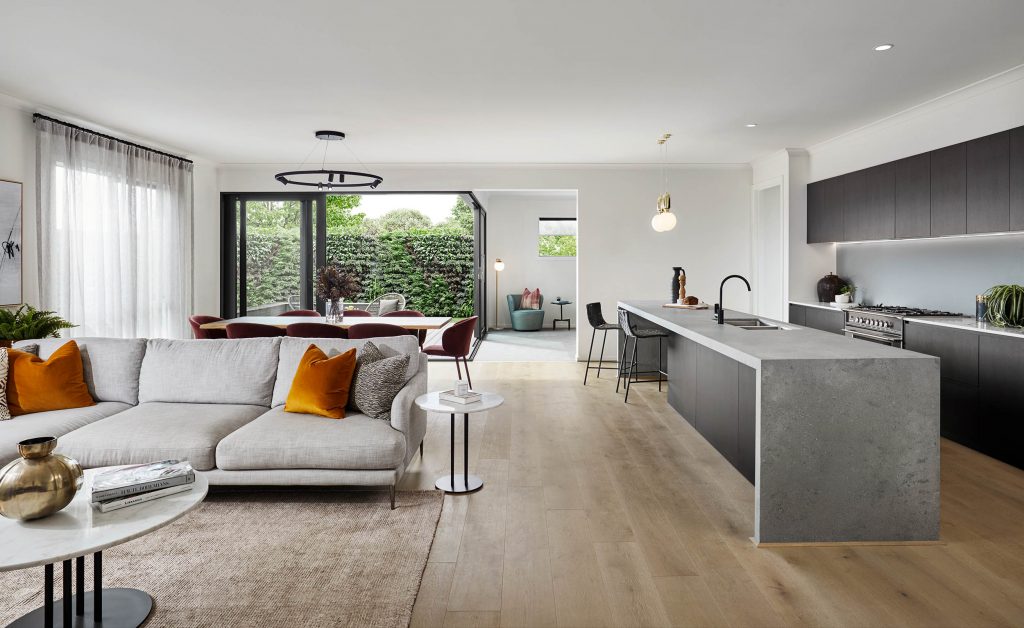
Design flexibility – many builders say they offer it, but few actually deliver it. So what do we mean when we say that Arden offers true design flexibility? What changes can you make when you’re building your dream home?