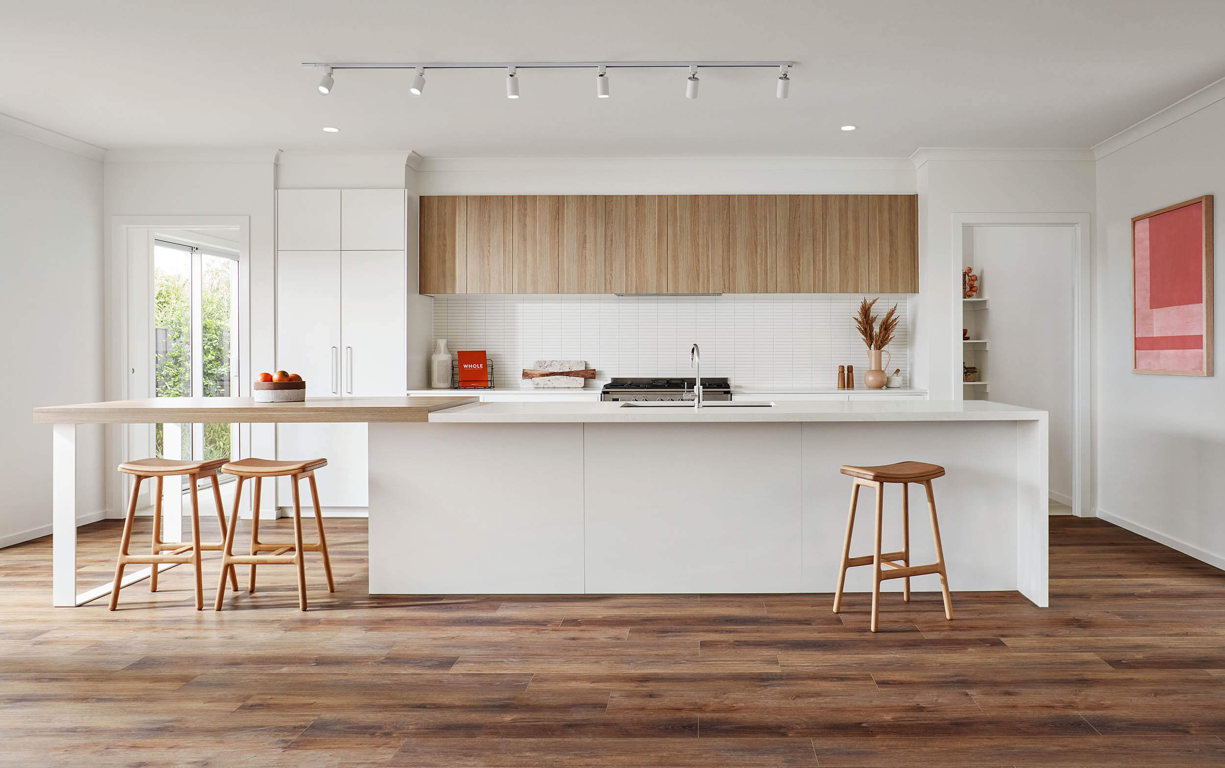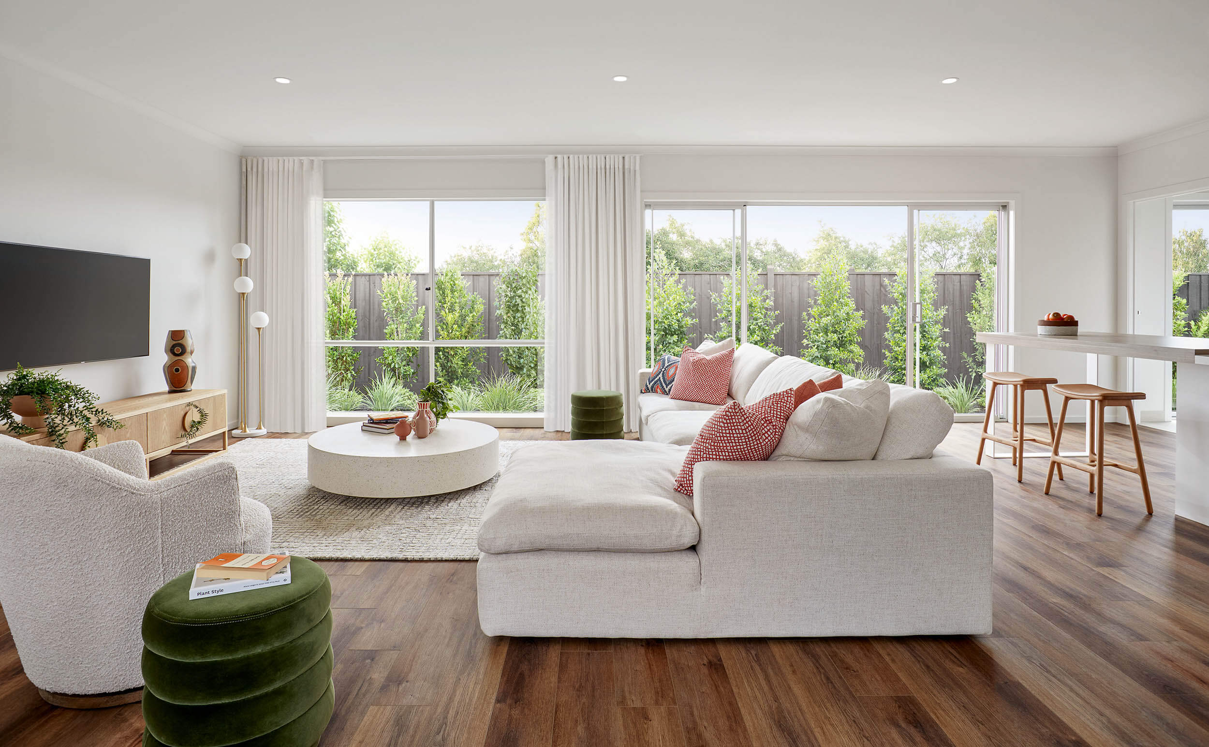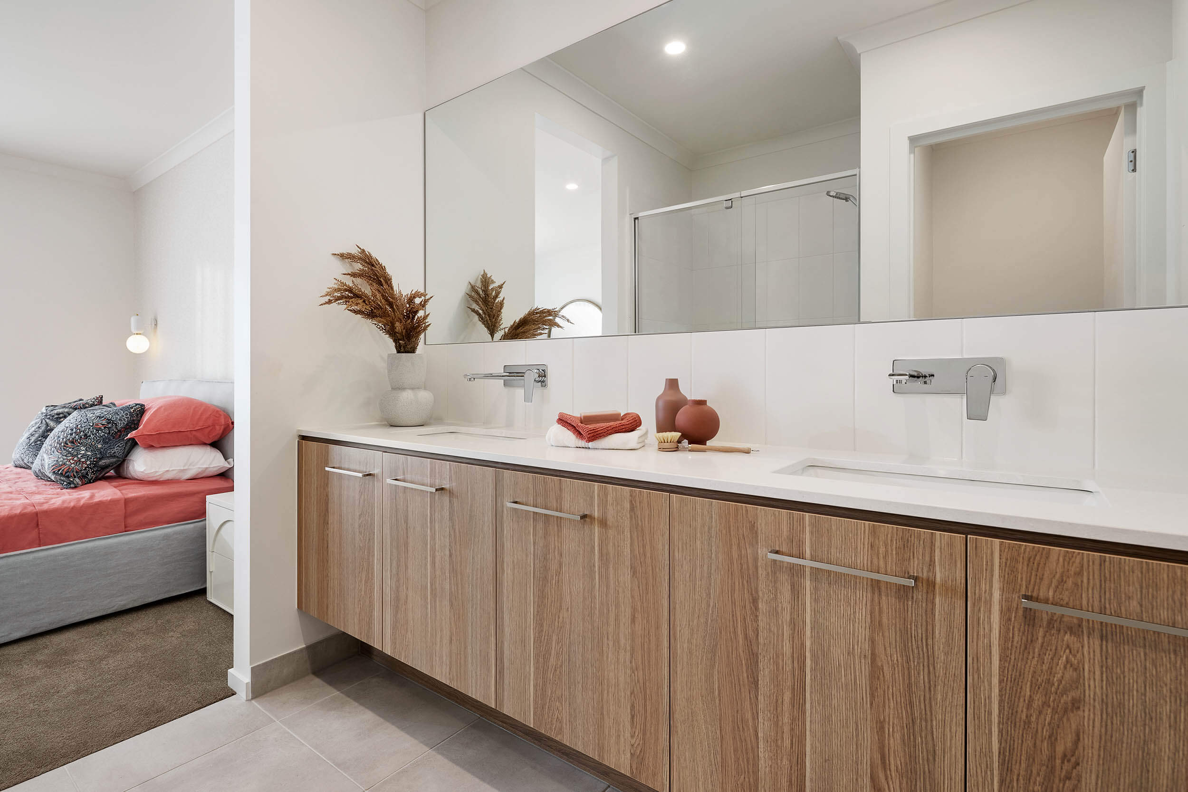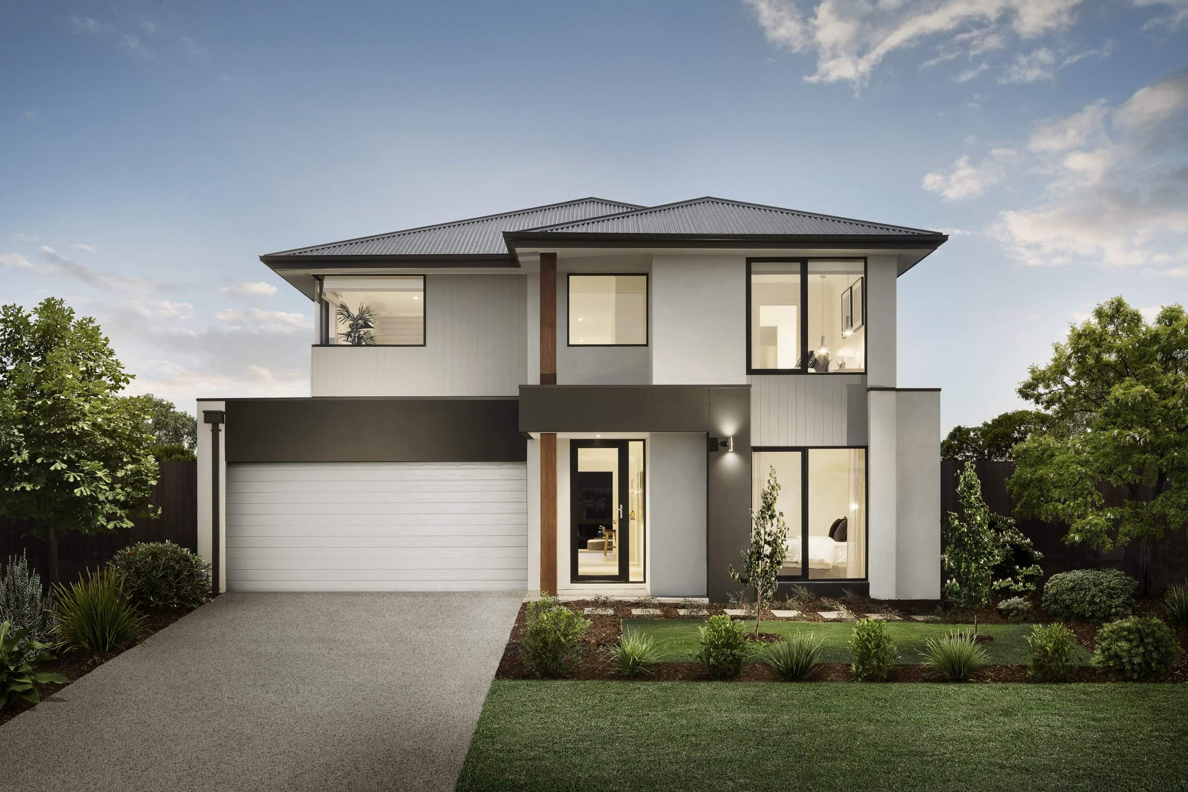LOVE WHAT YOU SEE?
Our Fittings & Fixtures guide contains all of the colours, fixtures and finishes in our display homes. Get the look by downloading our guide.
Form and function intersect in this alluring four bedroom home, designed with family living in mind. The ground floor features a spacious and sun-drenched living area, complete with separate theatre for family movie nights and video game marathons, and a full-size study at the front of the home. The sleek modern kitchen features a generous walk-in pantry, ample storage, and beautiful flow to the open-plan living and dining space.
Upstairs, the grand main bedroom will take your breath away. Featuring a large walk-in robe that flows through to an elegant double vanity ensuite. You’ll also find three further bedrooms in a dedicated kids’ wing, all boasting walk-in robes with access to a shared bathroom. Completing the picture is an adjoining activity area providing plenty of options for keeping the whole family entertained.
* Adding options incurs additional costs. Size may vary dependant on façade. Refer to working drawings for complete dimensions.

Kitchen

Living

Ensuite

External