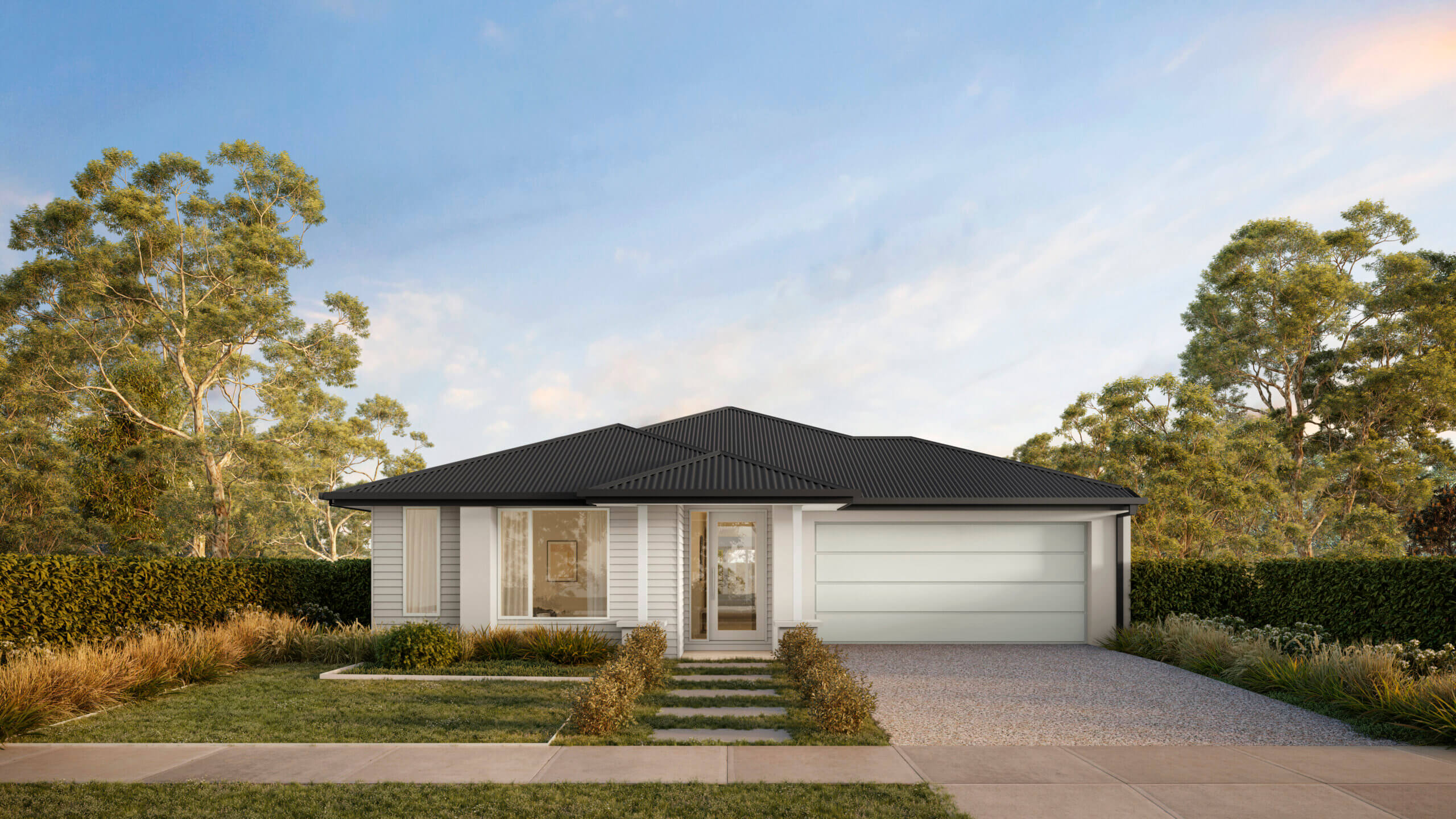

Effortlessly designed for growing families, the Burbridge delivers a perfect blend of comfort and flexibility.
A light-filled kitchen, living and dining area forms the central hub, flowing out to a spacious alfresco for relaxed entertaining. The private main bedroom at the front offers a quiet retreat with its own ensuite and walk-in robe, while three additional bedrooms are cleverly zoned around a dedicated bathroom and activity area.
With a walk-in pantry, study nook, ample storage, and a double garage, every detail has been considered to support easy, everyday living in a home that grows with you.
* Adding options incurs additional costs. Size may vary dependant on façade. Refer to working drawings for complete dimensions.