How to read a floor plan
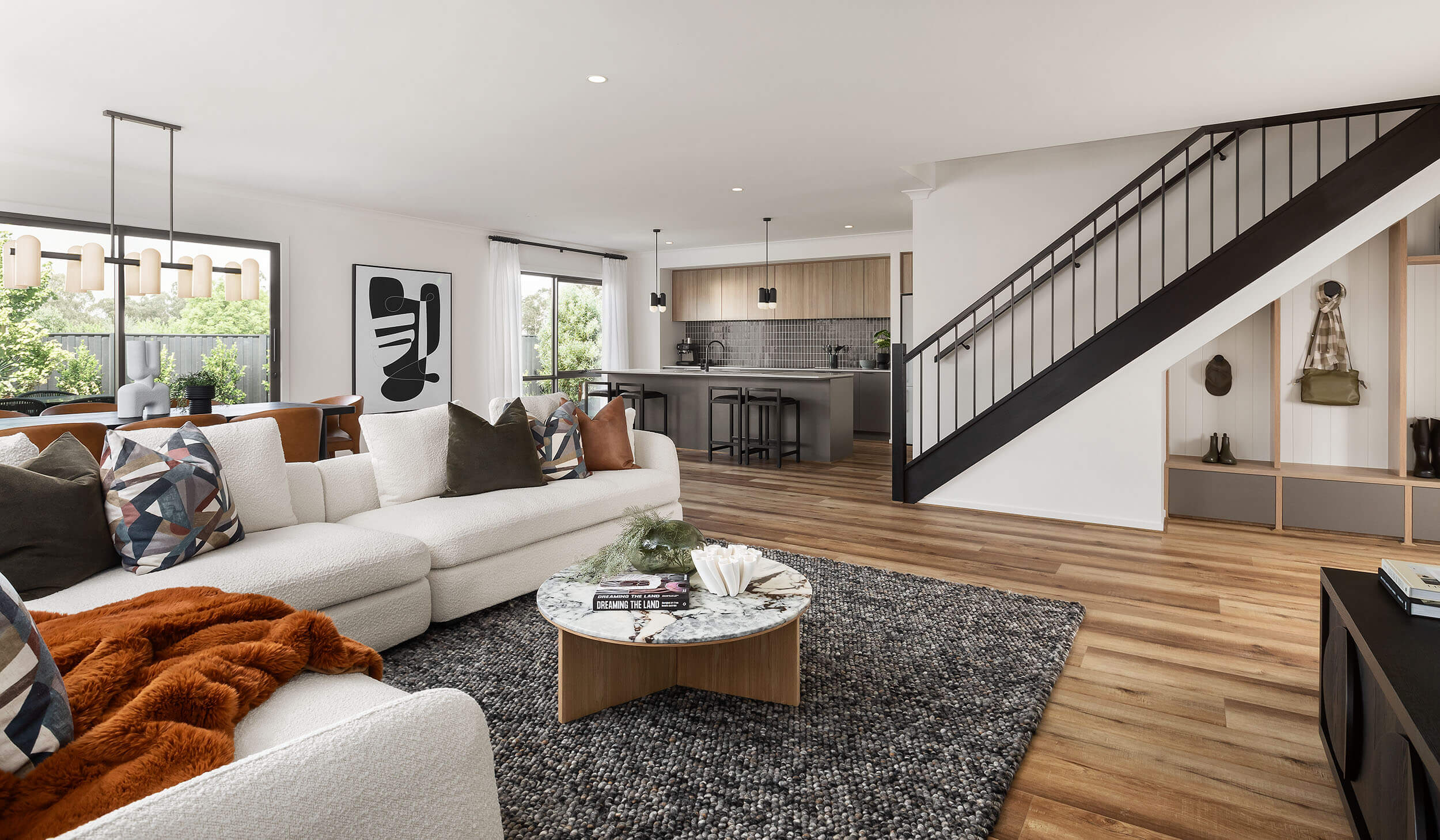

If you are planning on building or buying a new home, you’ll want to learn how to read a floor plan. Architects and designers create floor plans to be an in-scale representation of the property’s rooms, spaces and physical features. For first-time home builders especially, floor plans can help you visualise the finished product and ensure it includes everything you want in a house.
From getting to grips with room dimensions to understanding electrical plans and the general home layout, here’s what you need to know about reading floor plans.
A floor plan is a two-dimensional representation of a building’s layout. It gives you a bird’s-eye view of a single level, illustrating the arrangement and proportions of all the various rooms, walls, windows, doors and other architectural features that make up the home. Floor plans act as a helpful visual guide for all parties – not just the owner, but for builders, architects and designers as well. As a future home owner, it will give you all the information you need to better understand the layout and flow of the property.
Floor plans can vary in complexity and level of detail. While some floor plans focus solely on the layout of a house’s rooms and walls, others may include more detailed information like furniture placement, electrical and plumbing systems, as well as structural elements. Ultimately, the level of detail in a floor plan will depend on its intended use and who it’s created for.
Floor plans are construction drawings that will include a wealth of information about a home’s design and functionality. By examining a floor plan, you can gain a greater appreciate for the:
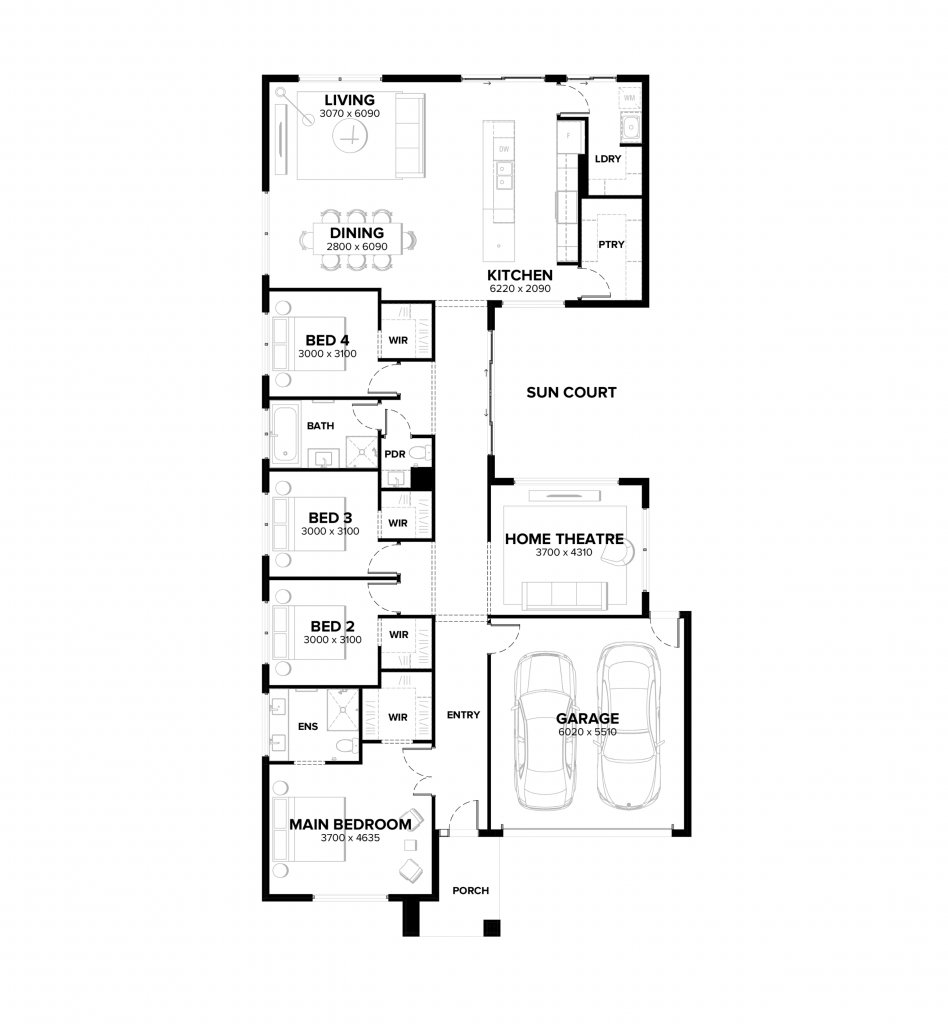
Now that you understand the basics of what you will – and won’t – find in a floor plan, let’s explore the keep steps on how to read a floor plan effectively:
Now that you understand the basics of what you will – and won’t – find in a floor plan, let’s explore the keep steps on how to read a floor plan effectively:
Common symbols used in floor plans will give you a better understanding of the most important architectural features and elements within the house.
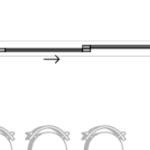
Door symbols are typically represented by a straight line with a perpendicular line indicating the swing direction
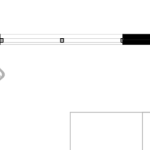
Windows are commonly depicted as a line with a series of smaller lines of squares representing panes of glass. the size and shape of the window symbol may vary based on the type of window installed (e.g. casement, sliding, double hung, etc.)
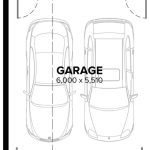
If a floor plans includes a garage or carport, it will typically be represented by a rectangle with a car symbol (or multiple cars) inside it.
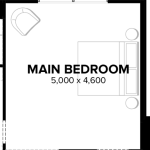
Bedrooms are commonly represented with bed symbols inside them. Pay attention to the location and size of the bedroom symbol to understand the actual size of the space.
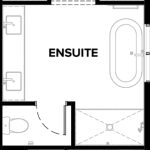
Bathrooms are usually easy to find because they include a toilet symbol inside them. There may also be markings to indiciate the presense of a sink, shower or bathtub.
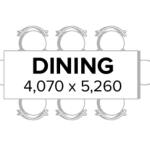
Dining areas or dining rooms are often represented with a table symbol surrouned by chairs. In some cases, the symbols may include additional markings to indiciate other complementary furniture
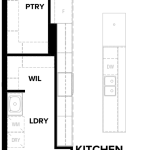
If the floor plan includes built in appliances, such as ovens, stovetops, fridges and dishwashers, they are typically depicted with symbols that clearly resemble the shape of the appliance installed.
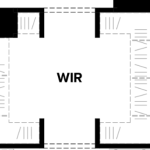
Built in storage areas, such a closets or wardrobes, are usually depicted as rectangles with small lines of symbols inside, representing shelves, rods or drawers.
If you want to truly visualise the actual space of your property, you’ll need to understand how to read floor plan measurements. Here are a few tips:
Knowing how to read a floor plan is an incredibly valuable skill for first-time home builders who want to understand more about their future home’s layout, functionality and flow. You’ll find a detailed floor plan for every Arden Homes design, allowing you to make an informed decision when choosing your dream home.