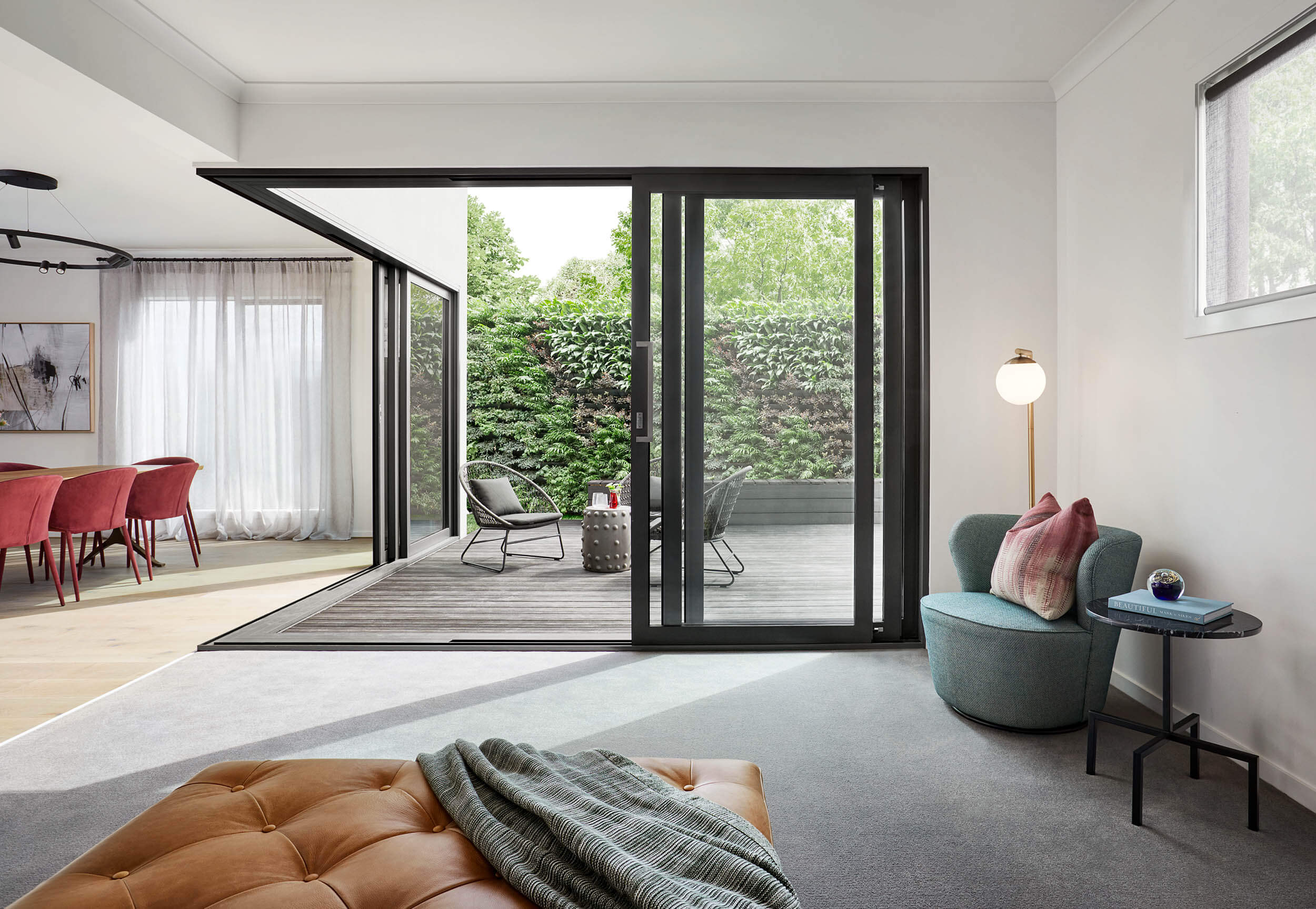Design Flexibility – what does it mean?


Design flexibility – many builders say they offer it, but few actually deliver it. So what do we mean when we say that Arden offers true design flexibility? And what changes can you make when you’re building your dream home?
We recently sat down with Arden’s Customer Success and Displays Manager Donna Millington to chat about how it all works.
What does design flexibility actually mean?
“Our Aspire range offers genuine design flexibility, so while you’re coming to a volume builder, you’re getting a home you can modify to your needs,” Donna explains.
And the best part? Clients are not charged extra for amending the floorplans. “Our clients can’t believe there’s no cost to changing a plan to suit their family. They go elsewhere, and they’re just met with no. People come to us all the time after realising they don’t want to settle for a cookie-cutter home” Donna says.
Donna explains clients can tailor their homes to enjoy life their way. “Our design flexibility puts us in the unique space between a typical volume builder and a custom builder – but without the price tag. “
Of course, if additional building materials or labour are needed to action changes, they’ll be transparently factored into the overall cost. But once you’re given a final quote – that’s it. There are no hidden charges for floorplan changes.
What kind of changes can clients make?
“While clients don’t design a fully custom home from scratch, they can sit down with our New Home Consultants, grab a red pen and change just about anything they want on our floorplans,” Donna explains.
“Our New Home Consultants have the experience to tailor the home while maintaining the flow and practicality of the design.”
Common changes include:
When asked what can’t be changed, Donna explains that it’s really just facades and the location of stairs that need to remain as planned.
How does it all work?
Every customer journey starts with a conversation, whether you start that journey by visiting a display home or enquiring online. As Donna attests, Arden’s first priority is to understand the individual needs of every person. “By understanding what is important to a family in a home, we can deliver exactly what they need.”
“We pride ourselves on giving every single client the highest level of service. I say to the team – anyone who comes in the door and wants to have a conversation deserves immediate respect. They’re not getting a Mars bar at the milkbar – this is the biggest purchase they’ll ever make, and it’s a privilege for the client to pick us,” Donna says.
“We understand that there is no such thing as the ‘typical family’. All families are different and have different needs. We know that grandma and grandpa may need a guest room downstairs, and that tradies and soccer /footy families could use a mudroom so they don’t traipse mud through their home, and that clients who love cooking may need that extra bit of storage in the kitchen.”
Once our clients have shared their needs, their budgets and their vision for their dream home, our New Home Consultants will sketch up the modifications to the floorplan and prepare a detailed quote. They will then present this to our clients so they can see exactly what their home will look like and how much it will cost.
“We are so different when it comes to the way we talk to our clients. We give every bit of info clients might need to make a decision. We tell them to go to other builders and compare us. We want them to make an informed decision.”
Our goal is to create a home that our clients can be truly proud of – at a price they can afford. And our design flexibility enables us to do this.
If you’d like to start a conversation about your own dream build, don’t hesitate to get in touch.
*Information is correct at time of publication.