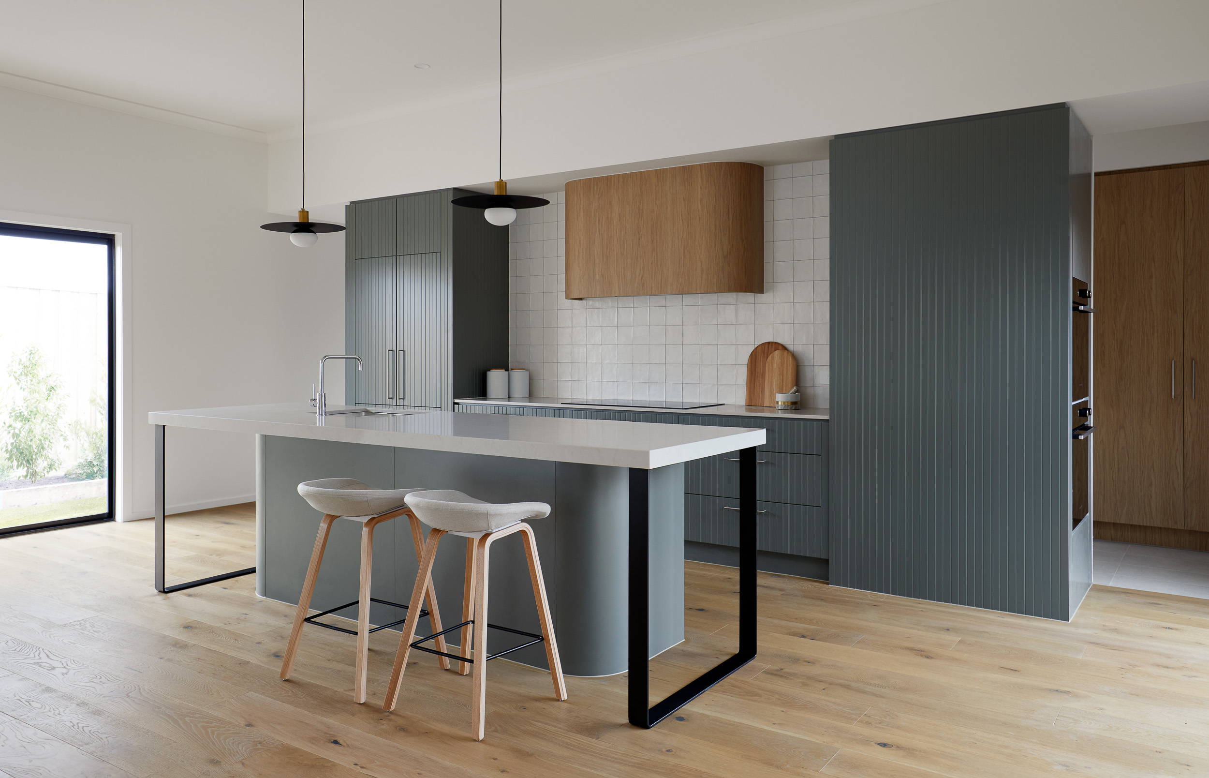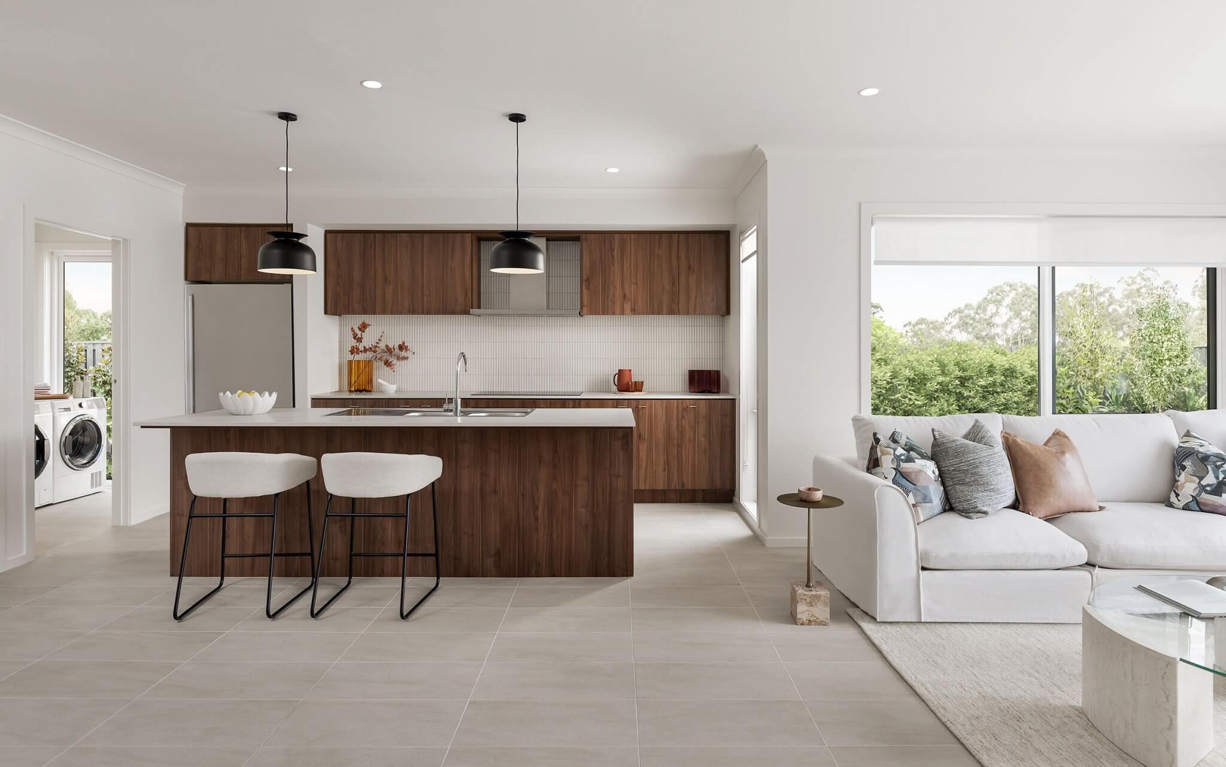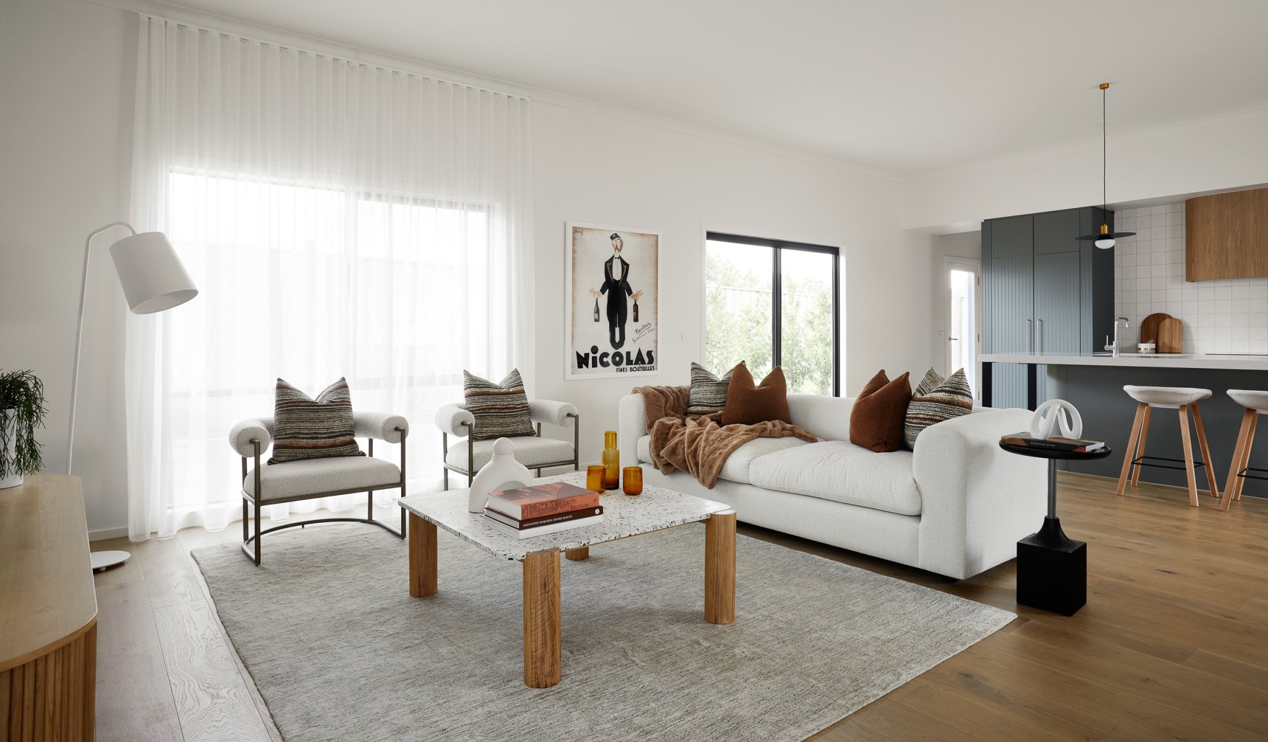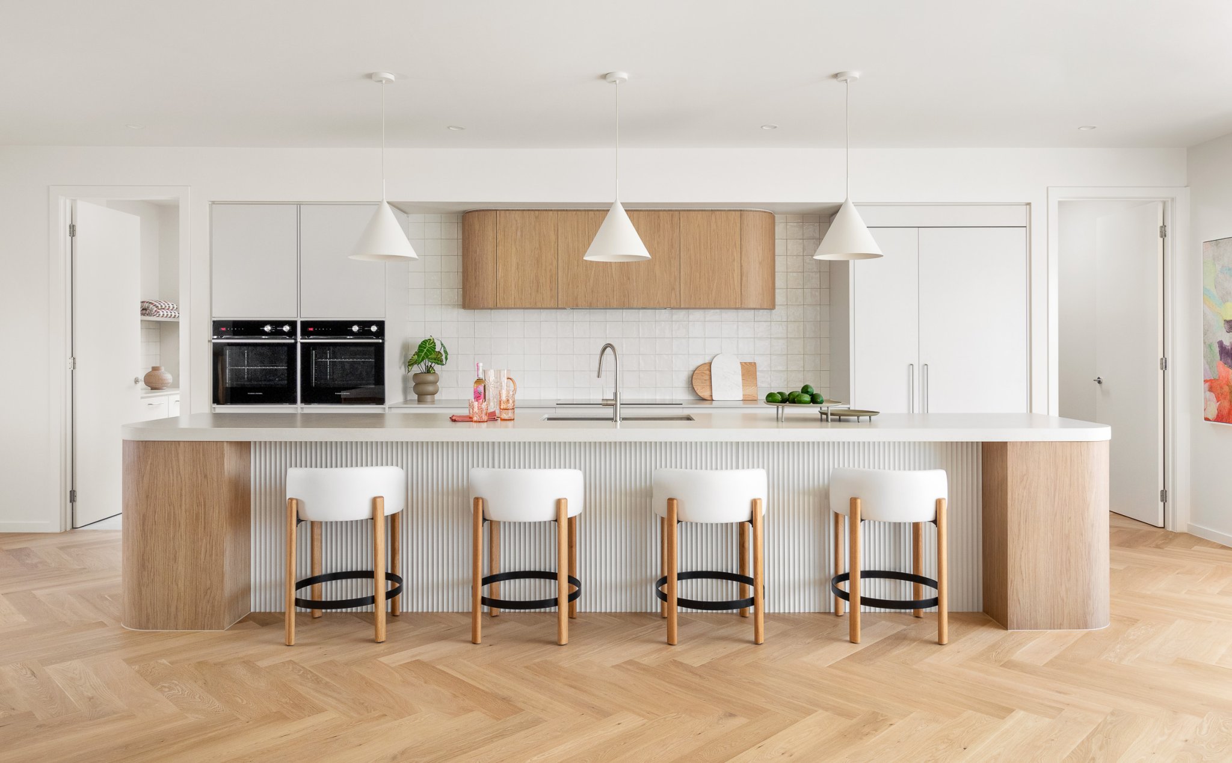Arden Homes Blitz of MBAV’s Excellence in Housing Awards


Arden Homes dominated the 2023 Master Builders Victoria Excellence in Housing Awards evening held on Friday 13 October.
Arden received two awards and one special commendation across the six Best Display Home categories.
The Rockwell 23 won its category for Best Display $300,000 – $350,000.
The Milan 29 won the Best Display $500,000 to $750,000.
While Arden’s Positano 45 received a Special Commendation for Best Display Home in the $750,000 to $1M category.
Arden Homes CEO Dean Morrison said the award wins are a credit to the whole team and is a great way to celebrate a big year for Arden Homes.
“To win two awards and a special commendation against the high calibre competition is a fantastic way to round out our year. We have worked hard to build a level of quality design across our homes and the judges acknowledgement recognises our hard work ” Dean said.
“We have also just launched an exciting range of new home designs and facades which will provide our customers with even more choice.
“Earlier this year Arden joined the NEX Building Group, Australia’s third largest residential building group and this partnership has provided us with the scope to grow our business. I am truly excited about the opportunities we will bring to customers in the Victorian market in 2024.”
Our Award Winners
In this charming display concept, the scope of work was to design and construct a single-storey, four-bedroom display home to suit a 14m x 28m block. The design of this space reflects Arden’s philosophy to provide homes for buyers wanting to step up to a new level in design, inclusions and value. A prime consideration was to maximise the solar aspect of the block and ensure an abundance of natural light into the home. This home is all-electric, 100 per cent carbon neutral and 7-star energy rated. Here, Arden balances ease of construction with cost-effectiveness while providing an exceptional design outcome.

The appeal of this Arden gem may be obvious, but you soon realise that elegance also lies in the detail. The living area spreads out to a generous sun court, which doubles as an additional outdoor lounge area. It’s the ideal setting for a coffee in the sun or dinner on a summer night. Once the seasons begin to cool, you can shuffle inside to join the kids in the snug home theatre. Unwind, play or party as the moment dictates. Life will never be the same again in this strikingly modern home that uses every centimetre of space for style and luxury.

This is, first and foremost a liveable and joyful home. It carefully combines intelligent design with architectural sophistication to offer the best of all worlds. The showcase kitchen seamlessly flows into the living and dining space and opens out into the all-season outdoor entertaining areas. Upstairs there are three ensuite bedrooms and a main bedroom that almost feels like a separate apartment – making it the perfect retreat for parents. The activity room upstairs, and a separate study and lounge downstairs, offer more ways for family members to do their own thing. It’s a home designed for the years to come, giving families the space to grow and live together as they choose.
