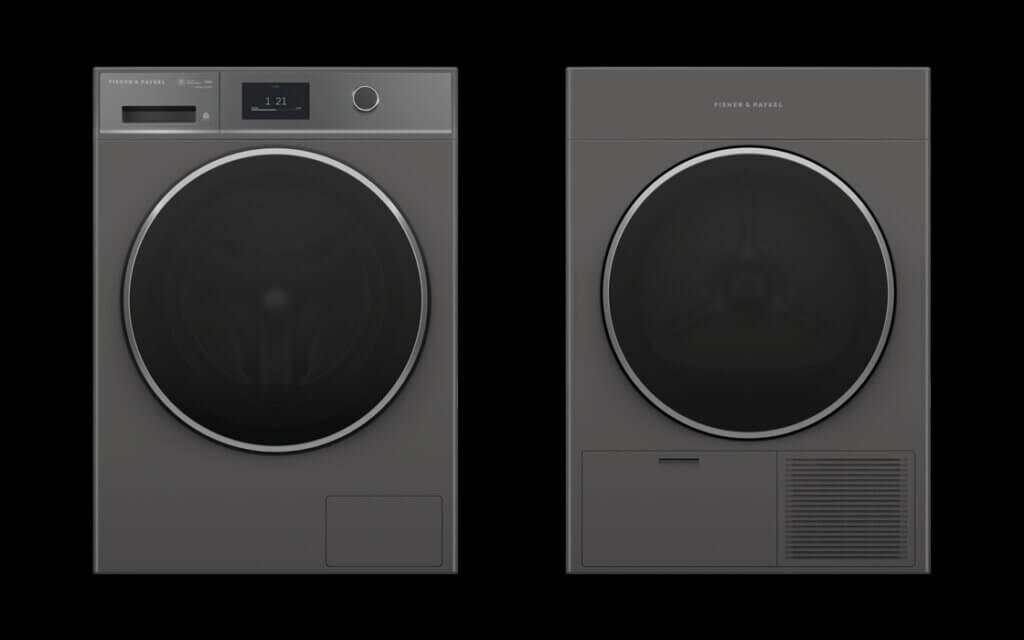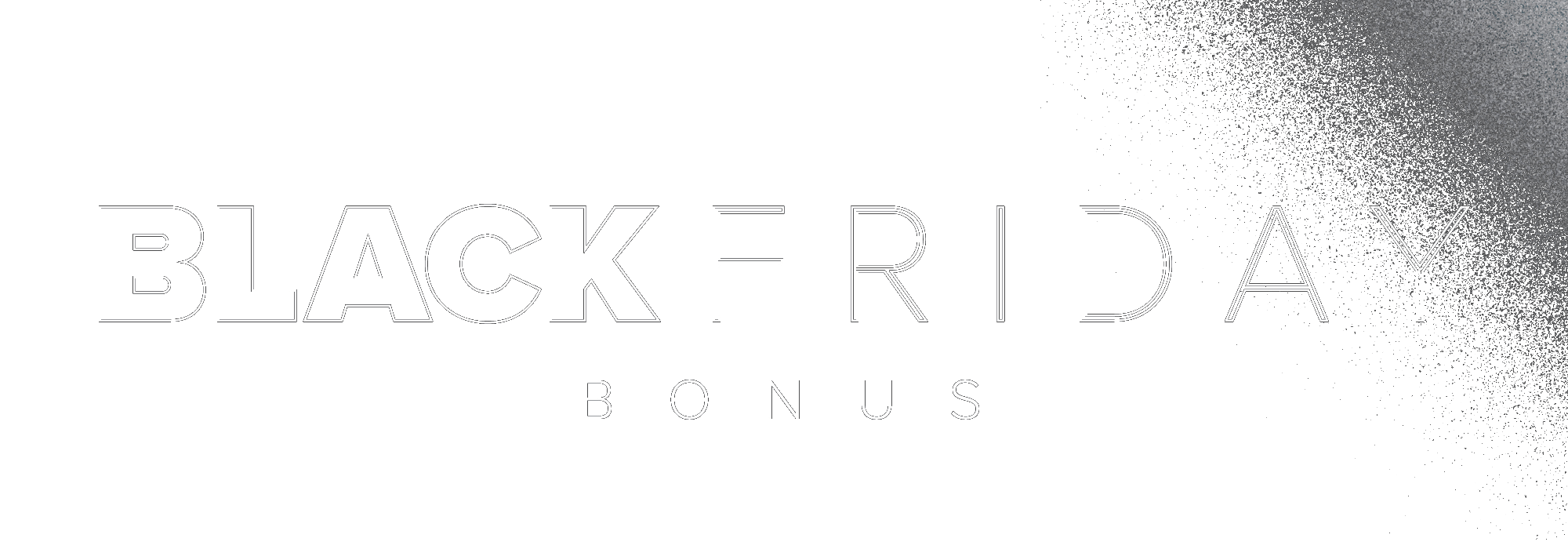Arden Commitment
All-electric and 100%carbon neutral homes at no extra cost For a home that looks after you and the planet
All-electric and 100%carbon neutral homes at no extra cost For a home that looks after you and the planet
All-electric and 100%carbon neutral homes at no extra cost For a home that looks after you and the planet
All-electric and 100%carbon neutral homes at no extra cost For a home that looks after you and the planet
All-electric and 100%carbon neutral homes at no extra cost For a home that looks after you and the planet.
MORE INCLUSIONS, MORE INDULGENCE AND MORE STYLE
We’re building more special moments into your Arden Home with an exclusive Black Friday Bonus.

Elevate your living spaces both aesthetically and functionally with 2740mm high ceilings and 2340mm high doors to your ground floor. The expansive ceiling height not only adds an air of grandeur but also enhances natural light, creating an open and welcoming ambiance.
To perfectly compliment your raised ceilings, you’ll also receive square set cornice to your Entry, Kitchen, Living and Dining plus additional downlights.
2740MM HIGH CEILINGS TO GROUND FLOOR^
2340MM HIGH DOORS TO GROUND FLOOR INCLUDING ROBES‡
SQUARE SET CORNICE TO ENTRY, KITCHEN, LIVING AND DINING
ADDITIONAL DOWNLIGHTS –
X10 SINGLE STOREY AND X15 DOUBLE STOREY


Entertain in style with our Butler’s Pantry fitout – an elegant addition to your kitchen that offers a touch of luxury and serves addition when entertaining.
Enjoy the refined aesthetics of an integrated Fisher and Paykel CoolDrawer™ plus a stunning black French Door refrigerator and upgraded black appliances.
BUTLER’S PANTRY FITOUT INCLUDING LAMINATE BASE CABINETRY, 20MM STONE BENCHTOP, TILED SPLASHBACK,OVERHEAD CUPBOARDS AND SINGLE BOWL UNDERMOUNT SINK†
FISHER AND PAYKEL 900MM SERIES 9 STAINLESS STEEL COOLDRAWER™ MULTI-TEMPERATURE DRAWER WILL BE INSTALLED IN THE BUTLER’S PANTRY
FISHER AND PAYKEL 569L SERIES 7 FRENCH DOOR REFRIGERATOR FREEZER
STYLISH UPGRADE TO BLACK APPLIANCES


Enhance your laundry with an upgraded fitout to make washing a breeze. This design choice brings both visual appeal and a touch of luxury to these spaces.
Enjoy a seamless and stylish aesthetic, the laundry bonus includes black Fisher and Paykel front load washer and heat pump dryer.
LAUNDRY UPGRADE
INCLUDING EXTENDED LAMINATE BENCHTOP, OVERHEAD CUPBOARDS,
LAMINATE SHELF WITH HANGING RAIL†
FISHER AND PAYKEL 11KG SERIES 11 FRONT LOAD WASHER
FISHER AND PAYKEL 9KG SERIES 11 DISPLAY-FREE HEAT PUMP DRYER

ENQUIRE NOW TO FIND OUT MORE
ENQUIRE NOWArden Commitment
All-electric and 100%carbon neutral homes at no extra cost For a home that looks after you and the planet
All-electric and 100%carbon neutral homes at no extra cost For a home that looks after you and the planet
All-electric and 100%carbon neutral homes at no extra cost For a home that looks after you and the planet
All-electric and 100%carbon neutral homes at no extra cost For a home that looks after you and the planet
All-electric and 100%carbon neutral homes at no extra cost For a home that looks after you and the planet.
Terms and Conditions
The “Exclusive Black Friday Bonus” Promotion applies to new deposits from 11/11/2024 until 30/11/2024 (the promotion period), unless withdrawn earlier and cannot be used in conjunction with any other offer. The client cannot transfer a promotional item and there will be no credit or cash offered in lieu and is limited to one per building contract. The offer is applicable to designs in the standard Arden Homes range and excludes NOW by Arden home designs. The Washer and Dryer will be installed in the laundry and the CoolDrawer™ will be installed in the butler’s pantry. The Washing Machine, Dryer and CoolDrawer™ will be installed during Construction. If for any reason the advertised offered items are no longer available to Arden Homes, appliances of equal value will be substituted by Arden Homes at its sole discretion. ^Values are based on the Votivo 43 MK3 with Aspire inclusions. Other homes may have higher or lower values. Arden reserves the right to withdraw or amend pricing and inclusions without notice at its sole discretion. Images of facades shown are a guide only. Material finishes shown are purely an expression of the artist. Please refer to our current price list and specifications for façade finishes allowed in published price. Garage doors are panel lift doors. Images in this brochure including actual photographs and rendered imagery may depict fixtures, finishes and features not supplied by Arden Homes such as furnishings, landscaping, plants, driveways, front paths, and fencing. Accordingly, published prices do not include the supply of any of these items. Images may also depict optional variations to the home design which incur additional costs such as window furnishings, window pelmets, light fittings such as pendant and down lights, floor coverings, upgrade bannisters and upgraded kitchen/bathroom layouts or finishes. For detailed information regarding this promotion and home pricing, please talk to one of our Building and Design Consultants or visit, ardenhomes.com.au. Arden Homes reserves the right to modify design or specifications without notice. For detailed home pricing, including details about standard inclusions for the house and charges for optional variations, please talk to one of our Building & Design Consultants. VIC: Arden Homes Pty Ltd ABN 68 146 213 970. ©2024 Arden Homes Pty Ltd (CDB-U 482 76). All rights reserved. No part of this brochure may be reproduced, stored in a retrieval system or transmitted in any form or by any means without the prior written permission of Arden Homes.
